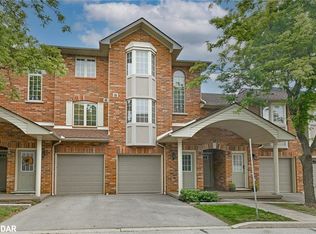Welcome to this bright and spacious townhome situated in one of Burlington's most desirable neighbourhoods. Featuring 2 bedrooms and 2.5 bathrooms, this home offers a modern layout perfect for comfortable living. The primary bedroom includes a private ensuite and walk-in closet, providing a true retreat. Enjoy the convenience of in-unit laundry, central air conditioning, and an attached garage with parking for 2 vehicles. The open-concept living and dining areas are ideal for entertaining, and the location can't be beat; close to parks, schools, shopping, transit, and major highways. Don't miss your chance to call this fantastic townhome your next home! Tenant is responsible for all utilities.
This property is off market, which means it's not currently listed for sale or rent on Zillow. This may be different from what's available on other websites or public sources.
