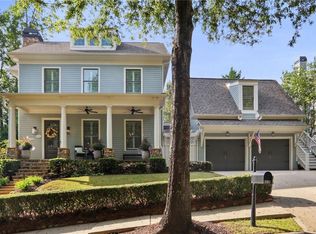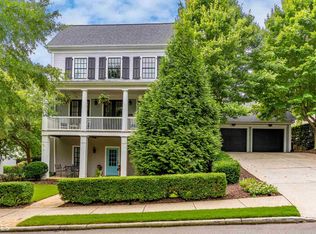Closed
$1,520,000
4046 Bethelview Rd, Cumming, GA 30040
4beds
3,993sqft
Single Family Residence, Residential
Built in 1994
4.76 Acres Lot
$1,473,300 Zestimate®
$381/sqft
$3,535 Estimated rent
Home value
$1,473,300
$1.36M - $1.59M
$3,535/mo
Zestimate® history
Loading...
Owner options
Explore your selling options
What's special
Welcome to your equestrian oasis in the heart of West Forsyth. This stunning 4-bedroom, 4-bathroom traditional home spans over 4,003 square feet and is situated on a sprawling 4.76-acre lot. The property features a master suite on the main level, providing convenience and elegance. This well-built, four-sided brick home boasts high ceilings, hardwood floors, and two charming brick fireplaces, creating a warm and inviting atmosphere. Enjoy additional living spaces such as a keeping room with a large brick fireplace, a bright and sunny sunroom, and a large bonus room that can serve as an office or playroom. The covered back patio and expansive garden offer serene outdoor living spaces for relaxation and entertainment. Equestrian enthusiasts will be delighted by the horse barn with four stalls, a riding arena, and large, beautiful fenced pastures, perfect for horses and other animals. Additional amenities include a spacious workshop and a large garden. Located just minutes from GA 400, this property offers easy access to excellent schools, shopping, dining, and the greenway. Experience the perfect blend of luxury, privacy, and convenience in this exceptional equestrian estate.
Zillow last checked: 8 hours ago
Listing updated: July 24, 2024 at 08:20am
Listing Provided by:
Gary Shimer,
Keller Williams Realty Atlanta Partners
Bought with:
Rookesh Surapaneni, 402061
AllTrust Realty, Inc.
Source: FMLS GA,MLS#: 7393835
Facts & features
Interior
Bedrooms & bathrooms
- Bedrooms: 4
- Bathrooms: 4
- Full bathrooms: 3
- 1/2 bathrooms: 1
- Main level bathrooms: 1
- Main level bedrooms: 1
Primary bedroom
- Features: Oversized Master
- Level: Oversized Master
Bedroom
- Features: Oversized Master
Primary bathroom
- Features: Double Vanity
Dining room
- Features: Separate Dining Room
Kitchen
- Features: Breakfast Bar, Cabinets White, Keeping Room, Pantry Walk-In, Solid Surface Counters
Heating
- Central, Natural Gas
Cooling
- Ceiling Fan(s), Central Air, Gas
Appliances
- Included: Dishwasher, Disposal, Double Oven, Electric Cooktop, Gas Water Heater, Self Cleaning Oven
- Laundry: In Hall, In Kitchen
Features
- Crown Molding
- Flooring: Carpet, Ceramic Tile, Hardwood
- Windows: Double Pane Windows
- Basement: None
- Number of fireplaces: 2
- Fireplace features: Brick, Great Room, Keeping Room
- Common walls with other units/homes: No Common Walls
Interior area
- Total structure area: 3,993
- Total interior livable area: 3,993 sqft
Property
Parking
- Total spaces: 3
- Parking features: Garage
- Garage spaces: 3
Accessibility
- Accessibility features: None
Features
- Levels: Two
- Stories: 2
- Patio & porch: Covered
- Exterior features: Private Yard
- Pool features: None
- Spa features: None
- Fencing: Back Yard,Fenced,Front Yard
- Has view: Yes
- View description: Other
- Waterfront features: None
- Body of water: None
Lot
- Size: 4.76 Acres
- Features: Back Yard, Cleared, Farm, Front Yard
Details
- Additional structures: None
- Parcel number: 079 093
- Other equipment: None
- Horses can be raised: Yes
- Horse amenities: Arena, Barn, Pasture, Stable(s)
Construction
Type & style
- Home type: SingleFamily
- Architectural style: Traditional
- Property subtype: Single Family Residence, Residential
Materials
- Brick 4 Sides
- Foundation: Slab
- Roof: Asbestos Shingle
Condition
- Resale
- New construction: No
- Year built: 1994
Utilities & green energy
- Electric: 110 Volts, 220 Volts
- Sewer: Septic Tank
- Water: Private
- Utilities for property: Cable Available, Electricity Available, Natural Gas Available, Phone Available, Sewer Available, Water Available
Green energy
- Energy efficient items: None
- Energy generation: None
Community & neighborhood
Security
- Security features: Carbon Monoxide Detector(s), Smoke Detector(s)
Community
- Community features: None
Location
- Region: Cumming
- Subdivision: Xxx
Other
Other facts
- Road surface type: None
Price history
| Date | Event | Price |
|---|---|---|
| 7/15/2024 | Sold | $1,520,000-5%$381/sqft |
Source: | ||
| 6/25/2024 | Pending sale | $1,600,000$401/sqft |
Source: | ||
| 6/18/2024 | Listed for sale | $1,600,000+276.5%$401/sqft |
Source: | ||
| 3/10/2011 | Sold | $425,000-3.4%$106/sqft |
Source: Public Record Report a problem | ||
| 2/12/2011 | Listed for sale | $440,000-8.6%$110/sqft |
Source: foreclosure.com Report a problem | ||
Public tax history
| Year | Property taxes | Tax assessment |
|---|---|---|
| 2024 | $1,600 +3.7% | $395,324 +0.3% |
| 2023 | $1,543 -4% | $394,276 +20.1% |
| 2022 | $1,607 +4.4% | $328,256 +28.7% |
Find assessor info on the county website
Neighborhood: 30040
Nearby schools
GreatSchools rating
- 7/10Kelly Mill ElementaryGrades: PK-5Distance: 1.8 mi
- 7/10Hendricks Middle SchoolGrades: 6-8Distance: 2.6 mi
- 9/10West Forsyth High SchoolGrades: 9-12Distance: 0.9 mi
Schools provided by the listing agent
- Elementary: Kelly Mill
- Middle: Vickery Creek
- High: West Forsyth
Source: FMLS GA. This data may not be complete. We recommend contacting the local school district to confirm school assignments for this home.
Get a cash offer in 3 minutes
Find out how much your home could sell for in as little as 3 minutes with a no-obligation cash offer.
Estimated market value
$1,473,300
Get a cash offer in 3 minutes
Find out how much your home could sell for in as little as 3 minutes with a no-obligation cash offer.
Estimated market value
$1,473,300

