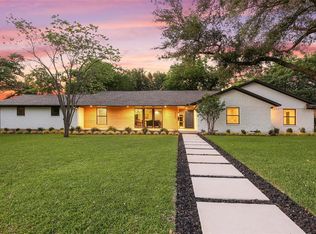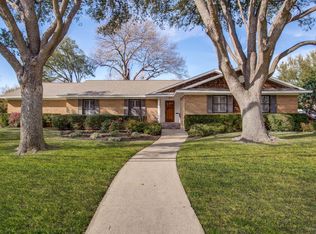Sold on 06/02/25
Price Unknown
4046 Northview Ln, Dallas, TX 75229
5beds
5,697sqft
Single Family Residence
Built in 2016
0.37 Acres Lot
$2,490,500 Zestimate®
$--/sqft
$15,195 Estimated rent
Home value
$2,490,500
$2.27M - $2.74M
$15,195/mo
Zestimate® history
Loading...
Owner options
Explore your selling options
What's special
Framed by lush trees and grounded in timeless design, 4046 Northview Lane is a study in livable luxury. This five-bedroom, six-bathroom residence in Midway Hills offers over 5,600 square feet of thoughtfully designed space with clean lines, warm finishes, and natural light throughout. At the heart of the home is an open-concept kitchen featuring quartz countertops, a Porcelanosa backsplash, custom cabinetry, and premium appliances from Sub-Zero, Wolf, and Asko. A hidden prep pantry adds functionality with a second sink, refrigerator, dishwasher, and generous storage—ideal for seamless hosting or everyday ease. The main living area flows effortlessly to a covered patio with built-in grill, sparkling pool, and lounge space designed for year-round entertaining. The downstairs primary suite is a serene retreat with two water closets, dual vanities, a soaking tub, and a spa-like shower. A second ensuite bedroom, private study, and spacious utility room complete the main level. Upstairs, three additional bedrooms, a second living area, and a lofted study offer flexibility for work & leisure. Smart systems control lighting, audio, security, and climate across three zones, while tankless water heaters and LED lighting add to the home's thoughtful efficiency. Located near Northaven Trail, Northaven Park, and some of Dallas' top private schools, this home offers a sense of escape without compromising on daily convenience. Balancing elegance with approachability, 4046 Northview Lane lays the foundation for a life well-lived.
Zillow last checked: 8 hours ago
Listing updated: June 19, 2025 at 07:08pm
Listed by:
Faisal Halum 0436754 214-240-2575,
Compass RE Texas, LLC. 214-814-8100,
Noora Bass 0748887 310-435-7708,
Compass RE Texas, LLC.
Bought with:
Jessica Cazares
EXP REALTY
Source: NTREIS,MLS#: 20909757
Facts & features
Interior
Bedrooms & bathrooms
- Bedrooms: 5
- Bathrooms: 6
- Full bathrooms: 6
Primary bedroom
- Features: Dual Sinks, En Suite Bathroom, Separate Shower, Walk-In Closet(s)
- Level: First
- Dimensions: 20 x 19
Bedroom
- Features: En Suite Bathroom, Walk-In Closet(s)
- Level: First
- Dimensions: 15 x 13
Bedroom
- Features: En Suite Bathroom, Walk-In Closet(s)
- Level: Second
- Dimensions: 15 x 13
Bedroom
- Features: En Suite Bathroom, Walk-In Closet(s)
- Level: Second
- Dimensions: 15 x 14
Bedroom
- Features: Walk-In Closet(s)
- Level: Second
- Dimensions: 17 x 12
Den
- Level: Second
- Dimensions: 14 x 13
Dining room
- Level: First
- Dimensions: 19 x 13
Game room
- Level: Second
- Dimensions: 15 x 10
Kitchen
- Features: Breakfast Bar, Built-in Features, Eat-in Kitchen, Kitchen Island, Walk-In Pantry
- Level: First
- Dimensions: 20 x 18
Library
- Level: First
- Dimensions: 15 x 13
Living room
- Features: Fireplace
- Level: First
- Dimensions: 22 x 20
Utility room
- Features: Utility Room, Utility Sink
- Level: First
- Dimensions: 17 x 11
Heating
- Central, Natural Gas, Zoned
Cooling
- Central Air, Electric, Zoned
Appliances
- Included: Built-In Refrigerator, Dishwasher, Electric Oven, Disposal, Ice Maker, Microwave, Tankless Water Heater, Vented Exhaust Fan
- Laundry: Laundry in Utility Room
Features
- Built-in Features, Decorative/Designer Lighting Fixtures, Eat-in Kitchen, High Speed Internet, Kitchen Island, Open Floorplan, Walk-In Closet(s)
- Flooring: Carpet, Wood
- Has basement: No
- Number of fireplaces: 1
- Fireplace features: Gas
Interior area
- Total interior livable area: 5,697 sqft
Property
Parking
- Total spaces: 3
- Parking features: Covered, Electric Gate, Garage, Garage Door Opener, Gated, Inside Entrance, Kitchen Level, Garage Faces Side
- Attached garage spaces: 3
Features
- Levels: Two
- Stories: 2
- Patio & porch: Covered
- Exterior features: Rain Gutters
- Pool features: In Ground, Pool
- Fencing: Fenced,Gate,Wood
Lot
- Size: 0.37 Acres
- Dimensions: 113 x 142
- Features: Interior Lot, Irregular Lot
Details
- Parcel number: 00000582019000000
Construction
Type & style
- Home type: SingleFamily
- Architectural style: Contemporary/Modern,Detached
- Property subtype: Single Family Residence
Materials
- Brick, Frame
- Foundation: Slab
- Roof: Composition
Condition
- Year built: 2016
Utilities & green energy
- Sewer: Public Sewer
- Water: Public
- Utilities for property: Sewer Available, Water Available
Community & neighborhood
Security
- Security features: Security System, Smoke Detector(s)
Location
- Region: Dallas
- Subdivision: Midway Hills 05
Other
Other facts
- Listing terms: Cash,Conventional
Price history
| Date | Event | Price |
|---|---|---|
| 6/2/2025 | Sold | -- |
Source: NTREIS #20909757 | ||
| 5/7/2025 | Pending sale | $2,600,000$456/sqft |
Source: NTREIS #20909757 | ||
| 5/6/2025 | Contingent | $2,600,000$456/sqft |
Source: NTREIS #20909757 | ||
| 4/21/2025 | Listed for sale | $2,600,000+67.9%$456/sqft |
Source: NTREIS #20909757 | ||
| 5/20/2017 | Sold | -- |
Source: Agent Provided | ||
Public tax history
| Year | Property taxes | Tax assessment |
|---|---|---|
| 2024 | $35,585 +7.5% | $2,307,890 +2.3% |
| 2023 | $33,114 -1.4% | $2,255,600 +40.8% |
| 2022 | $33,588 -8.8% | $1,601,540 -3.6% |
Find assessor info on the county website
Neighborhood: 75229
Nearby schools
GreatSchools rating
- 7/10Harry C Withers Elementary SchoolGrades: PK-5Distance: 0.3 mi
- 4/10Ewell D Walker Middle SchoolGrades: 6-8Distance: 2.1 mi
- 3/10W T White High SchoolGrades: 9-12Distance: 1.1 mi
Schools provided by the listing agent
- Elementary: Withers
- Middle: Walker
- High: White
- District: Dallas ISD
Source: NTREIS. This data may not be complete. We recommend contacting the local school district to confirm school assignments for this home.
Get a cash offer in 3 minutes
Find out how much your home could sell for in as little as 3 minutes with a no-obligation cash offer.
Estimated market value
$2,490,500
Get a cash offer in 3 minutes
Find out how much your home could sell for in as little as 3 minutes with a no-obligation cash offer.
Estimated market value
$2,490,500

