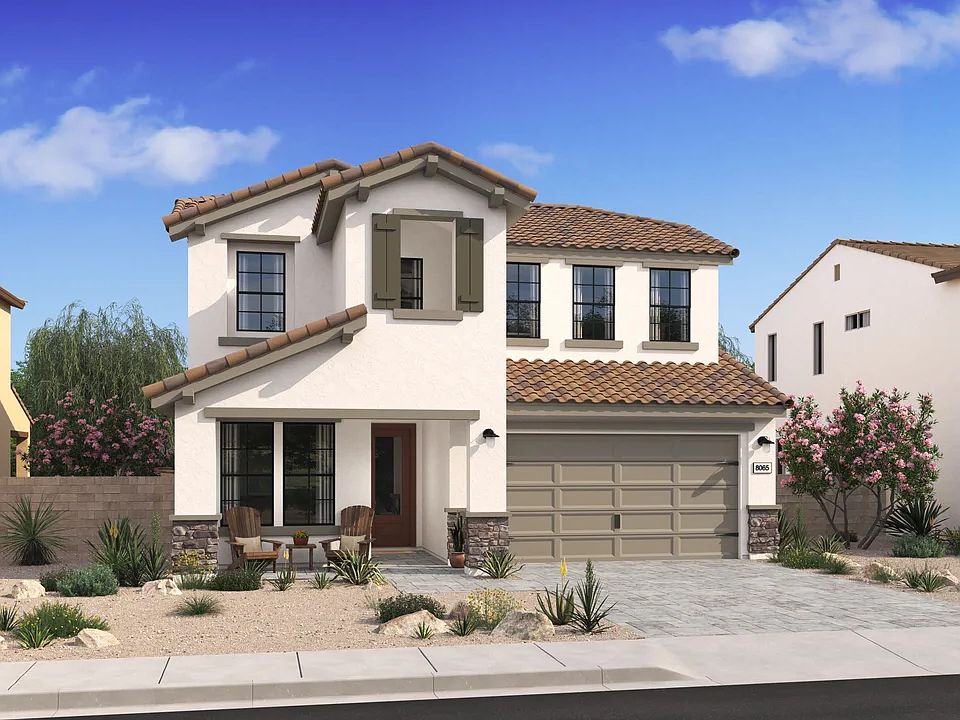Welcome to Viviendo, a boutique gated community in Chandler offering a dog park, green space, playground, and ramada just steps from your door. This thoughtfully crafted Oban plan features 4 bedrooms and 3 bathrooms with sleek Loft-inspired interior selections. The kitchen shines with White cabinets, Soapstone quartz counters, GE Profile stainless-steel appliances, and a spacious pantry. The open great room flows out to a large, covered patio through a multi-slide glass door, ideal for indoor/outdoor living. A first-floor bedroom and full bath offer the perfect space for guests or extended family. Upstairs, retreat to the private primary suite with dual vanities, a free-standing soaking tub, walk-in shower, and generous closet. Two additional bedrooms complete this stylish home. Up to 2% of Base Price can be applied towards closing cost and/or short-long-term interest rate buydowns when choosing our preferred Lender. Additional eligibility and limited time restrictions apply. Ask for more information!
New construction
$768,650
4046 S Spings Dr, Chandler, AZ 85249
4beds
3baths
2,567sqft
Townhouse
Built in 2025
4,922 Square Feet Lot
$-- Zestimate®
$299/sqft
$150/mo HOA
- 22 days
- on Zillow |
- 271 |
- 11 |
Zillow last checked: 7 hours ago
Listing updated: August 22, 2025 at 01:32pm
Listed by:
Chad Fuller 928-275-1811,
K. Hovnanian Great Western Homes, LLC
Source: ARMLS,MLS#: 6901314

Travel times
Schedule tour
Select your preferred tour type — either in-person or real-time video tour — then discuss available options with the builder representative you're connected with.
Facts & features
Interior
Bedrooms & bathrooms
- Bedrooms: 4
- Bathrooms: 3
Heating
- Electric
Cooling
- Central Air
Appliances
- Included: Built-In Electric Oven
- Laundry: Engy Star (See Rmks), Wshr/Dry HookUp Only
Features
- High Speed Internet, Double Vanity, Upstairs, Breakfast Bar, Kitchen Island, Pantry, Full Bth Master Bdrm, Separate Shwr & Tub
- Flooring: Tile
- Windows: Low Emissivity Windows, Double Pane Windows
- Has basement: No
- Has fireplace: No
- Fireplace features: None
Interior area
- Total structure area: 2,567
- Total interior livable area: 2,567 sqft
Property
Parking
- Total spaces: 4
- Parking features: Garage Door Opener, Direct Access
- Garage spaces: 2
- Uncovered spaces: 2
Features
- Stories: 2
- Patio & porch: Patio
- Spa features: None
- Fencing: Block
Lot
- Size: 4,922 Square Feet
- Features: Sprinklers In Front, Desert Front
Details
- Parcel number: 30338257
Construction
Type & style
- Home type: Townhouse
- Architectural style: Spanish
- Property subtype: Townhouse
Materials
- Spray Foam Insulation, Stucco, Wood Frame, Painted
- Roof: Tile
Condition
- New construction: Yes
- Year built: 2025
Details
- Builder name: K. Hovnanian Homes
Utilities & green energy
- Sewer: Public Sewer
- Water: City Water
Community & HOA
Community
- Features: Gated
- Subdivision: Viviendo
HOA
- Has HOA: Yes
- Services included: Maintenance Grounds
- HOA fee: $150 monthly
- HOA name: Viviendo Comm. HOA
- HOA phone: 602-437-4777
Location
- Region: Chandler
Financial & listing details
- Price per square foot: $299/sqft
- Date on market: 8/4/2025
- Listing terms: Cash,Conventional,FHA,VA Loan
- Ownership: Fee Simple
About the community
Playground
Welcome to Viviendo, a boutique, gated community of new homes in Chandler, AZ. Choose from 4 floorplans of 1-story or 2-story homes up to 3,363 sq. ft., 6 beds, 4.5 baths, and 2-car garages. Select plans feature an Extra Suite, perfect for multigenerational living or housing extended guests. Our homes feature our Looks interiors collections: Loft, Farmhouse, or Classic, for designer-curated style.
Take advantage of amenities steps from your front door, including a dog park, green space, playground, and ramada. You'll love living close to shopping, dining, and outdoor recreation. Enjoy easy commuter access with Loop 101, Loop 202, Route 60, and Phoenix Sky Harbor International Airport nearby.
Now's the perfect time to indulge and move into a new-construction home at Viviendo! Offered By: K. Hovnanian Great Western Homes, LLC
Source: K. Hovnanian Companies, LLC

