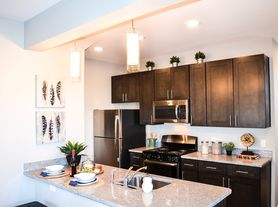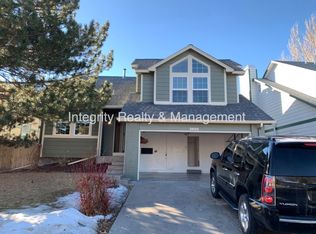Spacious & Bright 4-Bedroom Home with Modern Kitchen, Powder Room, and Prime Location!
Welcome to your next home! This beautifully maintained 2,585 sq ft residence offers a thoughtfully designed floor plan perfect for both everyday living and entertaining. With a blend of comfort, style, and functionality, this home is ideal for families or professionals seeking space and convenience.
Main Features:
Open-concept layout with an eat-in kitchen, cozy family room, formal living and dining rooms, plus a main floor study perfect for remote work or a quiet reading nook.
Convenient main floor powder room for guests and everyday use.
Hardwood floors and large windows fill the main living area with natural light.
Oversized mud/laundry room for added convenience and storage.
Updated Kitchen:
Freshly painted cabinets and brand-new granite countertops give the kitchen a modern, polished look.
Check out the latest photos to see the stunning transformation!
Upstairs Comfort:
4 spacious bedrooms and 2 full bathrooms on the second level provide plenty of room for everyone.
Additional Highlights:
Attached 3-car garage with a 50 AMP EV charger perfect for electric vehicle owners.
All major appliances included (washer and dryer not included).
Located on a quiet street with open space on two sides enjoy peace and privacy.
Easy access to I-25 for a quick commute.
HOA includes trash removal.
Owner pays for HOA and includes trash. Tenant is responsible for electric, gas and water.
House for rent
Accepts Zillow applicationsSpecial offer
$3,350/mo
4046 Stampede Dr, Castle Rock, CO 80104
4beds
2,585sqft
Price may not include required fees and charges.
Single family residence
Available now
Cats, dogs OK
Central air
In unit laundry
Attached garage parking
Forced air
What's special
Cozy family roomBrand-new granite countertopsThoughtfully designed floor planMain floor studyMain floor powder roomSpacious bedroomsEat-in kitchen
- 26 days |
- -- |
- -- |
Zillow last checked: 10 hours ago
Listing updated: November 15, 2025 at 06:28pm
Travel times
Facts & features
Interior
Bedrooms & bathrooms
- Bedrooms: 4
- Bathrooms: 3
- Full bathrooms: 2
- 1/2 bathrooms: 1
Heating
- Forced Air
Cooling
- Central Air
Appliances
- Included: Dishwasher, Dryer, Freezer, Microwave, Oven, Refrigerator, Washer
- Laundry: In Unit
Features
- Flooring: Carpet, Hardwood
Interior area
- Total interior livable area: 2,585 sqft
Video & virtual tour
Property
Parking
- Parking features: Attached, Off Street
- Has attached garage: Yes
- Details: Contact manager
Features
- Exterior features: Electric Vehicle Charging Station, Electricity not included in rent, Garbage included in rent, Gas not included in rent, Heating system: Forced Air, Water not included in rent
Details
- Parcel number: 235135108022
Construction
Type & style
- Home type: SingleFamily
- Property subtype: Single Family Residence
Utilities & green energy
- Utilities for property: Garbage
Community & HOA
Location
- Region: Castle Rock
Financial & listing details
- Lease term: 1 Year
Price history
| Date | Event | Price |
|---|---|---|
| 11/11/2025 | Price change | $3,350-4.3%$1/sqft |
Source: Zillow Rentals | ||
| 10/25/2025 | Price change | $3,500-2.8%$1/sqft |
Source: Zillow Rentals | ||
| 10/5/2025 | Price change | $3,600-2%$1/sqft |
Source: Zillow Rentals | ||
| 9/8/2025 | Listed for rent | $3,675$1/sqft |
Source: Zillow Rentals | ||
| 7/19/2025 | Listing removed | $3,675$1/sqft |
Source: Zillow Rentals | ||
Neighborhood: 80104
- Special offer! Get settled today your first rent payment isn't due until December 1!Expires December 1, 2025

