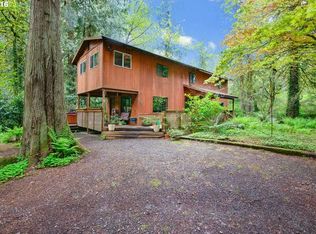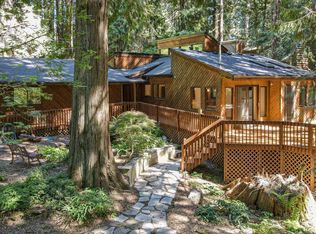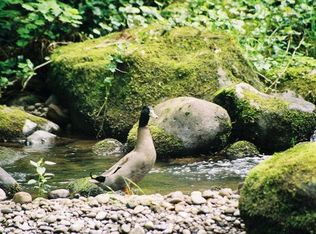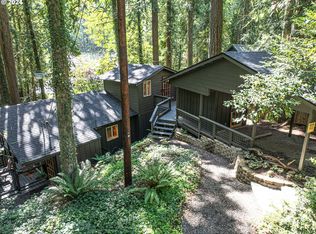Sold
$535,000
40460 SE Cedar Creek Rd, Sandy, OR 97055
3beds
1,620sqft
Residential, Single Family Residence
Built in 1988
-- sqft lot
$532,900 Zestimate®
$330/sqft
$2,488 Estimated rent
Home value
$532,900
$501,000 - $570,000
$2,488/mo
Zestimate® history
Loading...
Owner options
Explore your selling options
What's special
Nestled in the trees, this one-of-a-kind, true creek-side cabin offers a sanctuary to come home to. Shed the stress of the day on the deck with sounds of the flowing creek and lush native flora as a backdrop. Invite friends for a picnic dinner with wine and smores by the firepit. Cabin features 3 beds & 2 baths, cozy living room with woodstove, hot tub! All kitchen appliances plus Washer and dryer are included. Second driveway and room to park additional vehicles or build a garage. 5 minutes to Sandy, 30 minutes to Government camp and Mt Hood National Forest recreation.
Zillow last checked: 8 hours ago
Listing updated: February 28, 2025 at 09:31am
Listed by:
Janet Fisher-Welsh 503-422-5812,
Coldwell Banker Bain
Bought with:
Jennifer Turner, 971200007
Lovejoy Real Estate
Source: RMLS (OR),MLS#: 24173883
Facts & features
Interior
Bedrooms & bathrooms
- Bedrooms: 3
- Bathrooms: 2
- Full bathrooms: 2
- Main level bathrooms: 1
Primary bedroom
- Features: Ceiling Fan, Wallto Wall Carpet
- Level: Upper
- Area: 224
- Dimensions: 16 x 14
Bedroom 2
- Features: Ceiling Fan, Wallto Wall Carpet
- Level: Upper
- Area: 224
- Dimensions: 16 x 14
Bedroom 3
- Features: Wallto Wall Carpet
- Level: Upper
- Area: 120
- Dimensions: 12 x 10
Dining room
- Features: Kitchen Dining Room Combo
- Level: Main
- Area: 98
- Dimensions: 7 x 14
Kitchen
- Features: Eating Area, Sliding Doors
- Level: Main
- Area: 90
- Width: 10
Living room
- Features: Laminate Flooring, Wood Stove
- Level: Main
- Area: 272
- Dimensions: 16 x 17
Heating
- Forced Air, Heat Pump, Wood Stove
Cooling
- Heat Pump
Appliances
- Included: Dishwasher, Free-Standing Range, Free-Standing Refrigerator, Washer/Dryer, Electric Water Heater
- Laundry: Laundry Room
Features
- Ceiling Fan(s), Sink, Kitchen Dining Room Combo, Eat-in Kitchen
- Flooring: Laminate, Wall to Wall Carpet
- Doors: Sliding Doors
- Windows: Aluminum Frames, Double Pane Windows, Vinyl Frames
- Basement: Crawl Space
- Number of fireplaces: 1
- Fireplace features: Stove, Wood Burning, Wood Burning Stove
Interior area
- Total structure area: 1,620
- Total interior livable area: 1,620 sqft
Property
Parking
- Parking features: Driveway, Off Street, RV Access/Parking
- Has uncovered spaces: Yes
Features
- Levels: Two
- Stories: 2
- Patio & porch: Covered Deck, Deck
- Exterior features: Fire Pit, Rain Barrel/Cistern(s), Rain Garden
- Has spa: Yes
- Spa features: Bath
- Fencing: Fenced
- Has view: Yes
- View description: Creek/Stream, Territorial, Trees/Woods
- Has water view: Yes
- Water view: Creek/Stream
- Waterfront features: Creek
- Body of water: Cedar Creek
Lot
- Features: Private, Trees, Wooded, SqFt 10000 to 14999
Details
- Additional structures: RVParking, ToolShed
- Parcel number: 00691898
Construction
Type & style
- Home type: SingleFamily
- Architectural style: Cabin
- Property subtype: Residential, Single Family Residence
Materials
- Wood Siding
- Foundation: Concrete Perimeter
- Roof: Metal
Condition
- Resale
- New construction: No
- Year built: 1988
Utilities & green energy
- Sewer: Standard Septic
- Water: Shared Well
- Utilities for property: Cable Connected
Community & neighborhood
Location
- Region: Sandy
Other
Other facts
- Listing terms: Cash,Conventional,VA Loan
- Road surface type: Gravel
Price history
| Date | Event | Price |
|---|---|---|
| 2/25/2025 | Sold | $535,000+1.9%$330/sqft |
Source: | ||
| 1/31/2025 | Pending sale | $525,000$324/sqft |
Source: | ||
| 1/28/2025 | Price change | $525,000-4.4%$324/sqft |
Source: | ||
| 10/3/2024 | Price change | $549,000-2.8%$339/sqft |
Source: | ||
| 9/17/2024 | Listed for sale | $565,000+88.3%$349/sqft |
Source: | ||
Public tax history
Tax history is unavailable.
Neighborhood: 97055
Nearby schools
GreatSchools rating
- 8/10Firwood Elementary SchoolGrades: K-5Distance: 2.2 mi
- 5/10Cedar Ridge Middle SchoolGrades: 6-8Distance: 1.1 mi
- 5/10Sandy High SchoolGrades: 9-12Distance: 1.5 mi
Schools provided by the listing agent
- Elementary: Firwood
- Middle: Cedar Ridge
- High: Sandy
Source: RMLS (OR). This data may not be complete. We recommend contacting the local school district to confirm school assignments for this home.
Get a cash offer in 3 minutes
Find out how much your home could sell for in as little as 3 minutes with a no-obligation cash offer.
Estimated market value
$532,900
Get a cash offer in 3 minutes
Find out how much your home could sell for in as little as 3 minutes with a no-obligation cash offer.
Estimated market value
$532,900



