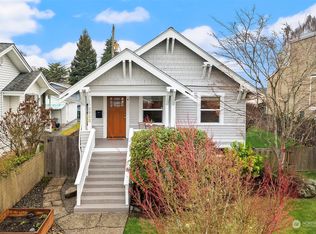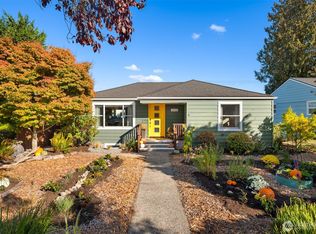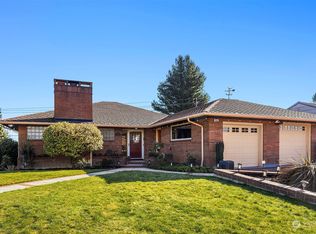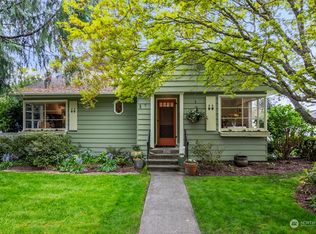Sold
Listed by:
Nancy Chapin,
Windermere R E Mount Baker
Bought with: COMPASS
$1,400,000
4047 52nd Avenue SW, Seattle, WA 98116
3beds
2,180sqft
Single Family Residence
Built in 1948
5,519.05 Square Feet Lot
$1,389,000 Zestimate®
$642/sqft
$5,870 Estimated rent
Home value
$1,389,000
$1.28M - $1.50M
$5,870/mo
Zestimate® history
Loading...
Owner options
Explore your selling options
What's special
A masterclass in architectural alchemy—1948 minimalism fused with bold, modern European design. Sleek and utterly intentional. A curated language of blackened steel, wood, concrete, and glass delivers a sensory experience that’s both functional and poetic. The kitchen balances form and function with euro-ply cabinetry, stainless/quartz surfaces, and Bertazzoni & Viking appliances. A translucent polycarbonate-wrapped studio suite below glows with serene light. Every detail tells a story of thoughtful, high-end design. This isn’t just a house. It’s a dialogue between structure and soul, where utility meets art. A modern classic in every sense. Outbuilding provides an additional 120sf of flex living. Architect / artist couple designed & owned.
Zillow last checked: 8 hours ago
Listing updated: July 17, 2025 at 04:04am
Offers reviewed: May 21
Listed by:
Nancy Chapin,
Windermere R E Mount Baker
Bought with:
Shelley M. Korn, 101161
COMPASS
Laura Lynn, 24070
COMPASS
Source: NWMLS,MLS#: 2376152
Facts & features
Interior
Bedrooms & bathrooms
- Bedrooms: 3
- Bathrooms: 3
- Full bathrooms: 1
- 3/4 bathrooms: 1
- 1/2 bathrooms: 1
- Main level bathrooms: 2
- Main level bedrooms: 2
Bedroom
- Level: Main
Bedroom
- Level: Lower
Bedroom
- Level: Main
Bathroom three quarter
- Level: Lower
Bathroom full
- Level: Main
Other
- Level: Main
Den office
- Level: Lower
Dining room
- Level: Main
Entry hall
- Level: Main
Great room
- Level: Main
Kitchen with eating space
- Level: Main
Living room
- Level: Main
Utility room
- Level: Lower
Heating
- Fireplace, Forced Air, Heat Pump, Radiant, Electric, Natural Gas
Cooling
- Ductless
Appliances
- Included: Dishwasher(s), Disposal, Dryer(s), Microwave(s), Refrigerator(s), Stove(s)/Range(s), Washer(s), Garbage Disposal, Water Heater: gas tankless, Water Heater Location: basement
Features
- Dining Room
- Flooring: Ceramic Tile, Concrete, Hardwood, See Remarks
- Windows: Double Pane/Storm Window
- Basement: Finished
- Number of fireplaces: 1
- Fireplace features: Gas, Main Level: 1, Fireplace
Interior area
- Total structure area: 2,180
- Total interior livable area: 2,180 sqft
Property
Parking
- Total spaces: 1
- Parking features: Driveway, Attached Garage
- Attached garage spaces: 1
Features
- Levels: One
- Stories: 1
- Entry location: Main
- Patio & porch: Double Pane/Storm Window, Dining Room, Fireplace, Security System, Water Heater
- Has view: Yes
- View description: City, Partial
Lot
- Size: 5,519 sqft
- Features: Curbs, Paved, Sidewalk, Cable TV, Deck, Fenced-Fully, Gas Available, High Speed Internet, Outbuildings
- Topography: Level
- Residential vegetation: Fruit Trees, Garden Space
Details
- Parcel number: 6365900335
- Special conditions: Standard
Construction
Type & style
- Home type: SingleFamily
- Property subtype: Single Family Residence
Materials
- Metal/Vinyl, Wood Siding
- Foundation: Poured Concrete, Slab
- Roof: Flat,Metal
Condition
- Very Good
- Year built: 1948
Utilities & green energy
- Electric: Company: Seattle City Light
- Sewer: Sewer Connected, Company: Seattle Utilities
- Water: Public, Company: Seattle Utilities
Community & neighborhood
Security
- Security features: Security System
Location
- Region: Seattle
- Subdivision: Genesee
Other
Other facts
- Listing terms: Cash Out,Conventional
- Cumulative days on market: 7 days
Price history
| Date | Event | Price |
|---|---|---|
| 6/16/2025 | Sold | $1,400,000+1.1%$642/sqft |
Source: | ||
| 5/22/2025 | Pending sale | $1,385,000$635/sqft |
Source: | ||
| 5/15/2025 | Listed for sale | $1,385,000+253.3%$635/sqft |
Source: | ||
| 10/28/2010 | Sold | $392,000$180/sqft |
Source: | ||
| 9/28/2010 | Pending sale | $392,000$180/sqft |
Source: Windermere Real Estate/Wall Street, Inc. #134644 | ||
Public tax history
| Year | Property taxes | Tax assessment |
|---|---|---|
| 2024 | $10,061 +9% | $1,009,000 +7.5% |
| 2023 | $9,232 +5.4% | $939,000 -5.5% |
| 2022 | $8,759 +9.7% | $994,000 +19.6% |
Find assessor info on the county website
Neighborhood: Alki
Nearby schools
GreatSchools rating
- 8/10Genesee Hill Elementary SchoolGrades: K-5Distance: 0.1 mi
- 9/10Madison Middle SchoolGrades: 6-8Distance: 0.6 mi
- 7/10West Seattle High SchoolGrades: 9-12Distance: 0.9 mi
Schools provided by the listing agent
- Elementary: Genesee Hill Elementary
- Middle: Madison Mid
- High: West Seattle High
Source: NWMLS. This data may not be complete. We recommend contacting the local school district to confirm school assignments for this home.

Get pre-qualified for a loan
At Zillow Home Loans, we can pre-qualify you in as little as 5 minutes with no impact to your credit score.An equal housing lender. NMLS #10287.
Sell for more on Zillow
Get a free Zillow Showcase℠ listing and you could sell for .
$1,389,000
2% more+ $27,780
With Zillow Showcase(estimated)
$1,416,780


