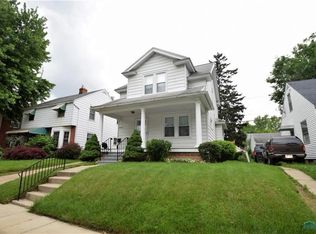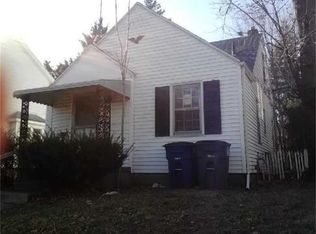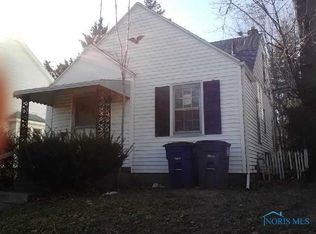Freshly painted home, all finished hardwood flooring. Appliances included are Stove, Refrigerator, Washer and Dryer. Water and Sewer are paid by the tenant, the bill comes to me and i forward it to the tenant and they pay me with their next months rent. Home will be shown on Saturday October 18, 2025 from 10AM-2PM and Sunday October 19th from 10AM-2PM Owner receives the water/sewer bill and text a copy to the tenant and they include it with their next months rent. The electric and gas must be put in the tenants name prior to receiving the keys. The lease is for one year. There are no pets allowed. It is the tenants resposibility to maintain the grass and bushes around the home. The home will be shown on Saturday October 18th 10AM-2PM and Sunday October 19th from 10AM-2PM
This property is off market, which means it's not currently listed for sale or rent on Zillow. This may be different from what's available on other websites or public sources.



