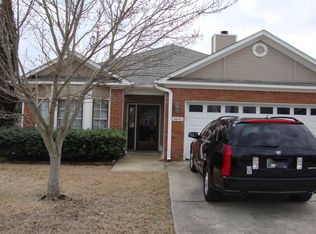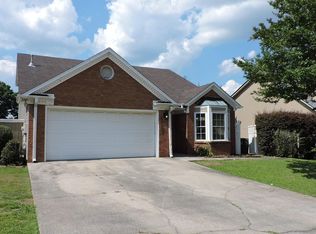BIG, BEAUTIFUL & PRIVATE in Pelham. Come enjoy the wildlife and gorgeous views on over 7.5 acres just minutes from shopping, I-65 & 280. Main level living is easy with spacious master suite, second bedroom, full bath, beautiful hardwoods, large rooms, white kitchen, granite, plantation shutters, extra large dining, laundry, HUGE den/bonus room, circular driveway & porches galore! Upstairs has two generous bedrooms with large shared bath and lots of storage. In-law/teen suite downstairs complete with kitchen and laundry hookups. Four car garage with workshop area. Beautiful landscaped yard surrounded by woods with a creek flowing thru. It has it all!
This property is off market, which means it's not currently listed for sale or rent on Zillow. This may be different from what's available on other websites or public sources.


