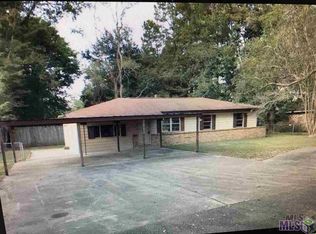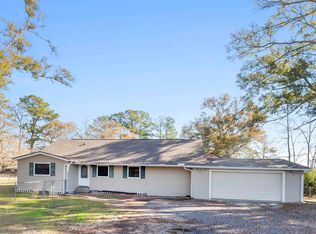Sold
Price Unknown
40475 Pearl Rd, Prairieville, LA 70769
3beds
1,101sqft
Single Family Residence, Residential
Built in 2007
10,454.4 Square Feet Lot
$201,200 Zestimate®
$--/sqft
$1,491 Estimated rent
Home value
$201,200
$191,000 - $211,000
$1,491/mo
Zestimate® history
Loading...
Owner options
Explore your selling options
What's special
3 Bedroom, 2 Bath Open Floor Plan in Prairieville.
Zillow last checked: 8 hours ago
Listing updated: September 30, 2025 at 11:38am
Listed by:
Sara Easterly,
Mandy Benton Realty Group LLC
Bought with:
Dalton Adams, 995703195
Century 21 Investment Realty
Source: ROAM MLS,MLS#: 2025012371
Facts & features
Interior
Bedrooms & bathrooms
- Bedrooms: 3
- Bathrooms: 2
- Full bathrooms: 2
Primary bedroom
- Features: En Suite Bath, Ceiling Fan(s)
- Level: First
- Area: 150
- Dimensions: 12 x 12.5
Bedroom 1
- Level: First
- Area: 110
- Dimensions: 11 x 10
Bedroom 2
- Level: First
- Area: 90
- Dimensions: 10 x 9
Primary bathroom
- Features: Double Vanity, Shower Combo
Kitchen
- Features: Kitchen Island
Living room
- Level: First
- Area: 270
- Dimensions: 18 x 15
Heating
- Central
Cooling
- Central Air, Ceiling Fan(s)
Appliances
- Included: Elec Stove Con, Dishwasher, Microwave, Range/Oven, Refrigerator
- Laundry: Electric Dryer Hookup, Washer Hookup, Inside
Features
- Flooring: Concrete
- Windows: Window Treatments
- Attic: Storage,Multiple Attics
- Number of fireplaces: 1
- Fireplace features: Gas Log
Interior area
- Total structure area: 1,587
- Total interior livable area: 1,101 sqft
Property
Parking
- Parking features: Carport, Off Street, Gravel
- Has carport: Yes
Features
- Stories: 1
- Fencing: Chain Link,Partial
Lot
- Size: 10,454 sqft
- Dimensions: 86 x 120
- Features: Corner Lot, Dead-End Lot
Details
- Additional structures: Storage
- Parcel number: 6614000
- Special conditions: Standard
Construction
Type & style
- Home type: SingleFamily
- Architectural style: Cottage
- Property subtype: Single Family Residence, Residential
Materials
- Vinyl Siding, Frame
- Foundation: Slab
- Roof: Composition,Gabel Roof
Condition
- New construction: No
- Year built: 2007
Utilities & green energy
- Gas: Atmos
- Sewer: Public Sewer
Community & neighborhood
Security
- Security features: Smoke Detector(s)
Location
- Region: Prairieville
- Subdivision: Stafford Oaks
Other
Other facts
- Listing terms: Conventional
Price history
| Date | Event | Price |
|---|---|---|
| 9/30/2025 | Sold | -- |
Source: | ||
| 9/10/2025 | Pending sale | $198,000$180/sqft |
Source: | ||
| 9/3/2025 | Price change | $198,000-1%$180/sqft |
Source: | ||
| 8/4/2025 | Price change | $200,000-7%$182/sqft |
Source: | ||
| 7/2/2025 | Listed for sale | $215,000+19.5%$195/sqft |
Source: | ||
Public tax history
| Year | Property taxes | Tax assessment |
|---|---|---|
| 2024 | $1,652 -0.2% | $16,210 |
| 2023 | $1,656 0% | $16,210 |
| 2022 | $1,656 +0% | $16,210 |
Find assessor info on the county website
Neighborhood: 70769
Nearby schools
GreatSchools rating
- 9/10Prairieville Primary SchoolGrades: PK-5Distance: 0.4 mi
- 9/10Prairieville Middle SchoolGrades: 6-8Distance: 1.9 mi
- 9/10Dutchtown High SchoolGrades: 9-12Distance: 5.6 mi
Schools provided by the listing agent
- District: Ascension Parish
Source: ROAM MLS. This data may not be complete. We recommend contacting the local school district to confirm school assignments for this home.
Sell with ease on Zillow
Get a Zillow Showcase℠ listing at no additional cost and you could sell for —faster.
$201,200
2% more+$4,024
With Zillow Showcase(estimated)$205,224

