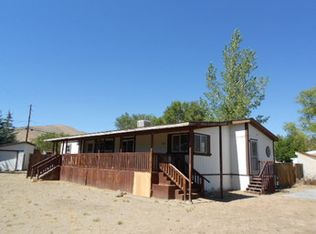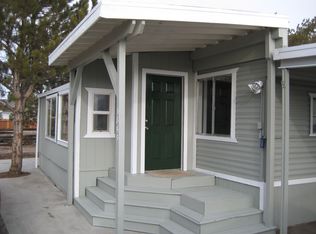Closed
$529,346
4048 Cold Springs, Reno, NV 89508
3beds
1,731sqft
Single Family Residence
Built in 2025
0.28 Acres Lot
$534,500 Zestimate®
$306/sqft
$2,439 Estimated rent
Home value
$534,500
$486,000 - $588,000
$2,439/mo
Zestimate® history
Loading...
Owner options
Explore your selling options
What's special
Welcome to your stunning brand-new home in Cold Springs! This beautifully designed residence features 3 bedrooms, 2 bathrooms, and a spacious 2-car garage, all within 1,731 square feet of thoughtfully laid-out space.
Step inside to discover a generous Great Room that showcases an ideal open floor plan, perfect for modern living. The kitchen is a true highlight, boasting elegant earth-tone cabinets, sleek granite countertops, and a stylish tile backsplash. With an island and breakfast bar, it's the perfect space for entertaining.
Retreat to the primary bedroom, which offers dual sinks and a walk-in closet for your convenience. Two additional spacious bedrooms are located down the hall, along with a bright guest bathroom featuring granite countertops.
This home presents a fantastic opportunity to create your dream landscape in the yard, offering a blank canvas for your personal touch.
Conveniently located near Highway 395, BLM land, scenic trails, and shopping, this is the perfect place to call home. Make your dream a reality today!
Zillow last checked: 8 hours ago
Listing updated: September 03, 2025 at 04:14pm
Listed by:
Brittany Smith S.175592 209-304-5610,
RE/MAX Professionals-Reno
Bought with:
Unrepresented Buyer or Seller
Non MLS Office
Source: NNRMLS,MLS#: 250050903
Facts & features
Interior
Bedrooms & bathrooms
- Bedrooms: 3
- Bathrooms: 2
- Full bathrooms: 2
Heating
- Forced Air, Natural Gas
Cooling
- Central Air
Appliances
- Included: Dishwasher, Disposal, Gas Range, Microwave
- Laundry: Cabinets, Laundry Room
Features
- Walk-In Closet(s)
- Flooring: Luxury Vinyl
- Windows: Double Pane Windows, Vinyl Frames
- Has fireplace: No
- Common walls with other units/homes: No Common Walls
Interior area
- Total structure area: 1,731
- Total interior livable area: 1,731 sqft
Property
Parking
- Total spaces: 2
- Parking features: Attached, Garage
- Attached garage spaces: 2
Features
- Levels: One
- Stories: 1
- Exterior features: Rain Gutters
- Pool features: None
- Spa features: None
- Fencing: Back Yard,Partial
Lot
- Size: 0.28 Acres
Details
- Additional structures: None
- Parcel number: 56619110
- Zoning: MDS
Construction
Type & style
- Home type: SingleFamily
- Property subtype: Single Family Residence
Materials
- Stucco
- Foundation: Crawl Space
- Roof: Composition,Shingle
Condition
- New construction: Yes
- Year built: 2025
Details
- Builder name: Lifestyle Homes, Inc.
Utilities & green energy
- Sewer: Public Sewer
- Water: Public
- Utilities for property: Cable Available, Electricity Connected, Internet Available, Natural Gas Connected, Sewer Connected, Cellular Coverage
Community & neighborhood
Security
- Security features: Carbon Monoxide Detector(s), Smoke Detector(s)
Location
- Region: Reno
- Subdivision: Reno Park Mobile Home Estates 2A
HOA & financial
HOA
- Has HOA: Yes
- HOA fee: $132 quarterly
- Amenities included: Maintenance Grounds
- Association name: Juniper Village
Other
Other facts
- Listing terms: 1031 Exchange,Cash,Conventional,FHA,USDA Loan,VA Loan
Price history
| Date | Event | Price |
|---|---|---|
| 9/3/2025 | Sold | $529,346+0%$306/sqft |
Source: | ||
| 7/4/2025 | Contingent | $529,246$306/sqft |
Source: | ||
| 6/4/2025 | Listed for sale | $529,246$306/sqft |
Source: | ||
Public tax history
| Year | Property taxes | Tax assessment |
|---|---|---|
| 2025 | $921 | $34,986 +208.3% |
| 2024 | -- | $11,348 |
Find assessor info on the county website
Neighborhood: Cold Springs
Nearby schools
GreatSchools rating
- 6/10Nancy Gomes Elementary SchoolGrades: PK-5Distance: 0.5 mi
- 2/10Cold Springs Middle SchoolsGrades: 6-8Distance: 1.1 mi
- 2/10North Valleys High SchoolGrades: 9-12Distance: 9.6 mi
Schools provided by the listing agent
- Elementary: Gomes
- Middle: Cold Springs
- High: North Valleys
Source: NNRMLS. This data may not be complete. We recommend contacting the local school district to confirm school assignments for this home.
Get a cash offer in 3 minutes
Find out how much your home could sell for in as little as 3 minutes with a no-obligation cash offer.
Estimated market value$534,500
Get a cash offer in 3 minutes
Find out how much your home could sell for in as little as 3 minutes with a no-obligation cash offer.
Estimated market value
$534,500

