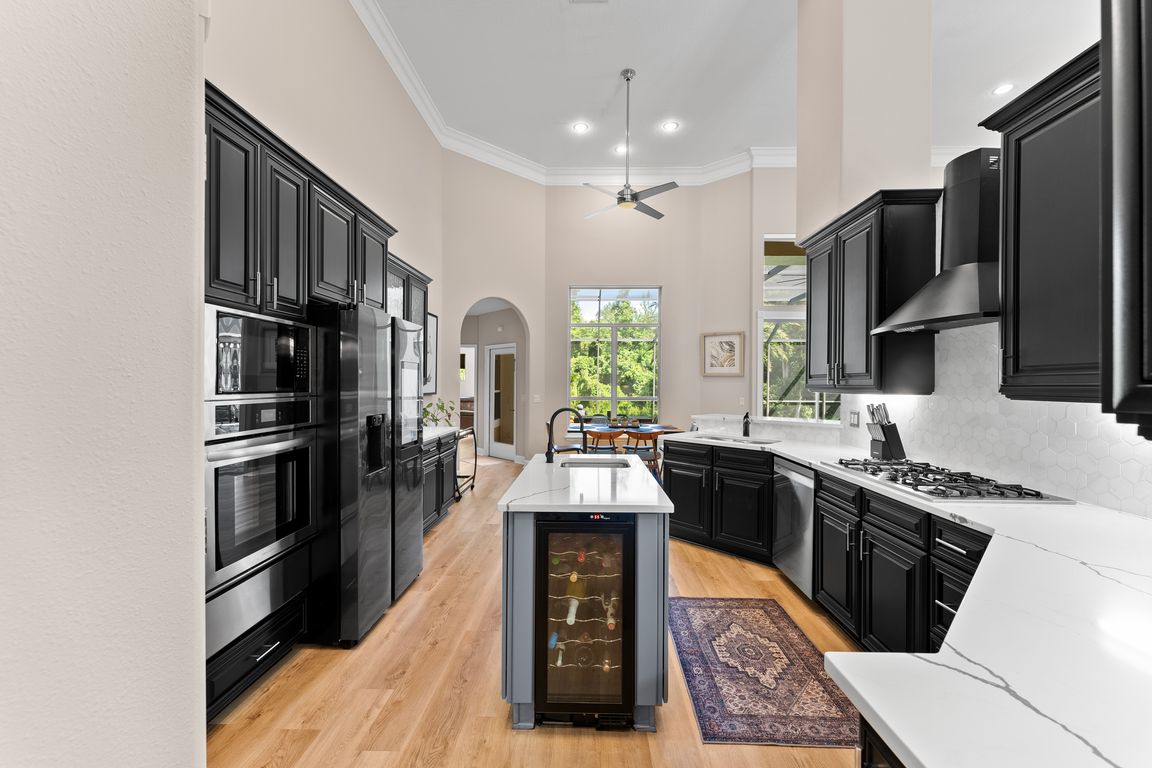
PendingPrice cut: $20K (8/4)
$1,190,000
4beds
3,321sqft
4048 Gilder Rose Pl, Winter Park, FL 32792
4beds
3,321sqft
Single family residence
Built in 1992
0.72 Acres
3 Attached garage spaces
$358 price/sqft
$167 monthly HOA fee
What's special
Gas fireplaceModern styleBeautifully updated homeCentral islandPrivate patioTurn keySummer kitchen
Under contract-accepting backup offers. Welcome to 4048 Gilder Rose Pl, an impressive four-bedroom, three and a half bathroom residence spanning over 3,300 square feet, located in Winter Park at Bear Gully Pointe, a gated community featuring a spring fed 137 acre lake. This beautifully updated home perfectly balances modern style with ...
- 74 days
- on Zillow |
- 2,780 |
- 120 |
Source: Stellar MLS,MLS#: O6316911 Originating MLS: Orlando Regional
Originating MLS: Orlando Regional
Travel times
Kitchen
Family Room
Dining Room
Zillow last checked: 7 hours ago
Listing updated: August 18, 2025 at 07:06am
Listing Provided by:
Abby Greenberg 407-484-2689,
COMPASS FLORIDA LLC 407-203-9441,
Jesse Rottinghaus 407-808-5670,
COMPASS FLORIDA LLC
Source: Stellar MLS,MLS#: O6316911 Originating MLS: Orlando Regional
Originating MLS: Orlando Regional

Facts & features
Interior
Bedrooms & bathrooms
- Bedrooms: 4
- Bathrooms: 4
- Full bathrooms: 3
- 1/2 bathrooms: 1
Rooms
- Room types: Bonus Room, Dining Room
Primary bedroom
- Features: Walk-In Closet(s)
- Level: First
- Area: 320 Square Feet
- Dimensions: 16x20
Bonus room
- Features: Bar, Built-In Shelving, Ceiling Fan(s), Wet Bar, Walk-In Closet(s)
- Level: First
- Area: 378 Square Feet
- Dimensions: 18x21
Kitchen
- Features: Breakfast Bar, Kitchen Island, Stone Counters
- Level: First
- Area: 260 Square Feet
- Dimensions: 20x13
Living room
- Level: First
- Area: 340 Square Feet
- Dimensions: 20x17
Heating
- Central
Cooling
- Central Air
Appliances
- Included: Bar Fridge, Oven, Cooktop, Dishwasher, Disposal, Microwave, Range Hood, Refrigerator, Wine Refrigerator
- Laundry: Inside, Laundry Room
Features
- Built-in Features, Cathedral Ceiling(s), Ceiling Fan(s), Crown Molding, Eating Space In Kitchen, High Ceilings, Open Floorplan, Primary Bedroom Main Floor, Solid Surface Counters, Solid Wood Cabinets, Split Bedroom, Stone Counters, Thermostat
- Flooring: Luxury Vinyl
- Doors: Outdoor Grill, Outdoor Kitchen
- Windows: Window Treatments
- Has fireplace: Yes
- Fireplace features: Electric, Living Room, Non Wood Burning, Outside, Master Bedroom
Interior area
- Total structure area: 4,879
- Total interior livable area: 3,321 sqft
Video & virtual tour
Property
Parking
- Total spaces: 3
- Parking features: Garage - Attached
- Attached garage spaces: 3
Features
- Levels: One
- Stories: 1
- Exterior features: Irrigation System, Lighting, Outdoor Grill, Outdoor Kitchen, Rain Gutters, Sidewalk
- Has private pool: Yes
- Pool features: In Ground, Lighting, Screen Enclosure
- Has spa: Yes
- Spa features: In Ground
- Has view: Yes
- View description: Trees/Woods
Lot
- Size: 0.72 Acres
- Features: Conservation Area
Details
- Additional structures: Outdoor Kitchen
- Parcel number: 36213050800000290
- Zoning: PUD
- Special conditions: None
Construction
Type & style
- Home type: SingleFamily
- Property subtype: Single Family Residence
Materials
- Stucco
- Foundation: Block
- Roof: Shingle
Condition
- New construction: No
- Year built: 1992
Utilities & green energy
- Sewer: Public Sewer
- Water: None
- Utilities for property: Cable Connected, Electricity Connected, Propane, Street Lights, Water Connected
Community & HOA
Community
- Features: Gated Community - No Guard, Sidewalks
- Subdivision: BEAR GULLY POINTE
HOA
- Has HOA: Yes
- HOA fee: $167 monthly
- HOA name: Lighthouse Management/ Michael Leque
- Pet fee: $0 monthly
Location
- Region: Winter Park
Financial & listing details
- Price per square foot: $358/sqft
- Tax assessed value: $829,356
- Annual tax amount: $7,089
- Date on market: 6/10/2025
- Listing terms: Cash,Conventional,FHA,VA Loan
- Ownership: Fee Simple
- Total actual rent: 0
- Electric utility on property: Yes
- Road surface type: Asphalt