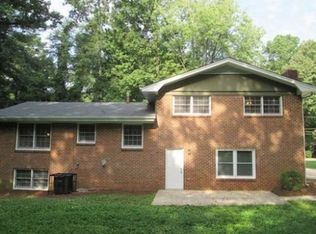Closed
$214,800
4048 Rainbow Dr, Decatur, GA 30034
4beds
2,254sqft
Single Family Residence
Built in 1969
0.59 Acres Lot
$318,400 Zestimate®
$95/sqft
$2,146 Estimated rent
Home value
$318,400
$290,000 - $344,000
$2,146/mo
Zestimate® history
Loading...
Owner options
Explore your selling options
What's special
Fiixer upper here with a ton of potential! Great opportunity to make it your own. The house features 4 bedrooms and 2 full baths, with an additional half bath. House also has an open design perfect for family gatherings and a private lot. Lots of natural light throughout the home with a fieplace perfect for family gatherings. Some included features are master on the main, a spacious open kitchen leading into the dining room, a large front porch. The second level boasts a large bedroom and bonus room! There is some TLC needed, but with a little work it will make a great house. Don't let this one get away!
Zillow last checked: 8 hours ago
Listing updated: September 09, 2025 at 08:43am
Listed by:
Justin Bell 770-380-3773,
Prestige Brokers Group, LLC
Bought with:
Dat Nguyen, 428690
Virtual Properties Realty.com
Source: GAMLS,MLS#: 10453130
Facts & features
Interior
Bedrooms & bathrooms
- Bedrooms: 4
- Bathrooms: 3
- Full bathrooms: 2
- 1/2 bathrooms: 1
Kitchen
- Features: Breakfast Room
Heating
- Central
Cooling
- Central Air
Appliances
- Included: Dishwasher, Refrigerator
- Laundry: In Hall
Features
- Master On Main Level, Other
- Flooring: Carpet, Hardwood
- Basement: Daylight,Full,Unfinished
- Number of fireplaces: 1
- Fireplace features: Living Room
- Common walls with other units/homes: No Common Walls
Interior area
- Total structure area: 2,254
- Total interior livable area: 2,254 sqft
- Finished area above ground: 2,254
- Finished area below ground: 0
Property
Parking
- Parking features: Garage
- Has garage: Yes
Features
- Levels: One and One Half
- Stories: 1
- Exterior features: Other
- Has view: Yes
- View description: City
- Body of water: None
Lot
- Size: 0.59 Acres
- Features: Other
Details
- Parcel number: 15 125 04 009
- Special conditions: As Is,No Disclosure
Construction
Type & style
- Home type: SingleFamily
- Architectural style: Traditional
- Property subtype: Single Family Residence
Materials
- Brick, Other
- Roof: Composition
Condition
- Resale
- New construction: No
- Year built: 1969
Utilities & green energy
- Electric: 220 Volts
- Sewer: Public Sewer
- Water: Public
- Utilities for property: Cable Available, Electricity Available, Sewer Available, Water Available
Community & neighborhood
Community
- Community features: None
Location
- Region: Decatur
- Subdivision: Shadowbrook
HOA & financial
HOA
- Has HOA: No
- Services included: None
Other
Other facts
- Listing agreement: Exclusive Right To Sell
Price history
| Date | Event | Price |
|---|---|---|
| 9/5/2025 | Listed for sale | $215,000+0.1%$95/sqft |
Source: | ||
| 7/18/2025 | Sold | $214,800-0.1%$95/sqft |
Source: | ||
| 4/15/2025 | Listed for sale | $215,000$95/sqft |
Source: | ||
| 3/26/2025 | Pending sale | $215,000$95/sqft |
Source: | ||
| 2/3/2025 | Listed for sale | $215,000$95/sqft |
Source: | ||
Public tax history
| Year | Property taxes | Tax assessment |
|---|---|---|
| 2025 | $5,234 +5% | $108,359 |
| 2024 | $4,983 -6.1% | $108,359 -2.6% |
| 2023 | $5,308 +11.1% | $111,240 +11.3% |
Find assessor info on the county website
Neighborhood: 30034
Nearby schools
GreatSchools rating
- 3/10Rainbow Elementary SchoolGrades: PK-5Distance: 0.2 mi
- 6/10Chapel Hill Middle SchoolGrades: 6-8Distance: 2 mi
- 4/10Southwest Dekalb High SchoolGrades: 9-12Distance: 0.4 mi
Schools provided by the listing agent
- Elementary: Rainbow
- Middle: Chapel Hill
- High: Southwest Dekalb
Source: GAMLS. This data may not be complete. We recommend contacting the local school district to confirm school assignments for this home.
Get a cash offer in 3 minutes
Find out how much your home could sell for in as little as 3 minutes with a no-obligation cash offer.
Estimated market value$318,400
Get a cash offer in 3 minutes
Find out how much your home could sell for in as little as 3 minutes with a no-obligation cash offer.
Estimated market value
$318,400
