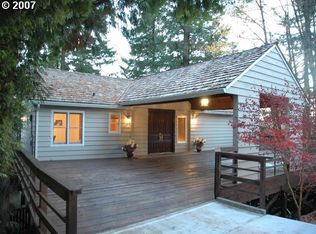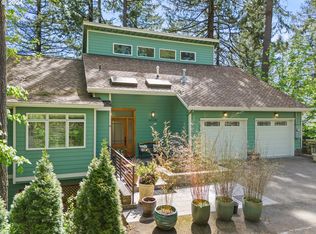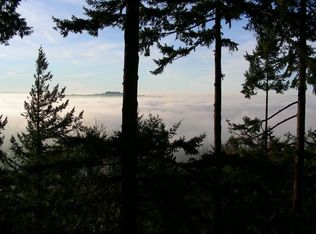Sold
$880,000
4048 SW Hewett Blvd, Portland, OR 97221
3beds
2,412sqft
Residential, Single Family Residence
Built in 1969
0.29 Acres Lot
$862,700 Zestimate®
$365/sqft
$3,664 Estimated rent
Home value
$862,700
$802,000 - $923,000
$3,664/mo
Zestimate® history
Loading...
Owner options
Explore your selling options
What's special
Quintessential Pacific Northwest living in nature, close to urban life for the perfect blend of city and nature. Life slows down on this sought after, quiet meandering road that’s used for walking and biking by the surrounding community. You’ll find privacy and space with the ability to get to know your neighbors or not... Meticulously maintained, this home brings designer touches, many upgrades and renovations for an easy move-in-ready haven. This beautiful 3 bedroom, 2-1/2 bathroom home with inside out living, vaulted ceilings, three levels of decks, a great dog yard for this style home and views to the horizon. Newly updated decks offer prime outside living in this gem, with no yardwork – just enjoy and savor living just a few miles from downtown and 23rd street shopping. Excellent coveted school district, Ainsworth and Lincoln High in this family-friendly neighborhood and close community. There’s even a cool speakeasy wine cellar for PNW nights enjoyed at home. [Home Energy Score = 4. HES Report at https://rpt.greenbuildingregistry.com/hes/OR10186713] [Home Energy Score = 4. HES Report at https://rpt.greenbuildingregistry.com/hes/OR10186713]
Zillow last checked: 8 hours ago
Listing updated: July 22, 2025 at 11:29am
Listed by:
Nathan Austin 503-530-9446,
Works Real Estate
Bought with:
Kieshawn Lewis, 200903062
Oregon First
Source: RMLS (OR),MLS#: 373106367
Facts & features
Interior
Bedrooms & bathrooms
- Bedrooms: 3
- Bathrooms: 3
- Full bathrooms: 2
- Partial bathrooms: 1
- Main level bathrooms: 2
Primary bedroom
- Features: Hardwood Floors, Double Closet, Walkin Closet
- Level: Lower
Bedroom 2
- Features: Hardwood Floors, Sliding Doors, Double Closet
- Level: Lower
Bedroom 3
- Features: Hardwood Floors, Closet
- Level: Lower
Dining room
- Features: Deck, Sliding Doors, Bamboo Floor, Vaulted Ceiling
- Level: Main
Kitchen
- Features: Dishwasher, Free Standing Refrigerator, Granite, Tile Floor
- Level: Main
Living room
- Features: Sliding Doors, Bamboo Floor, Vaulted Ceiling
- Level: Main
Office
- Level: Lower
Heating
- Heat Pump
Cooling
- Heat Pump
Appliances
- Included: Dishwasher, Free-Standing Refrigerator, Range Hood, Washer/Dryer, Electric Water Heater, Tank Water Heater
- Laundry: Laundry Room
Features
- High Ceilings, Vaulted Ceiling(s), Double Vanity, Walkin Shower, Double Closet, Closet, Granite, Walk-In Closet(s), Tile
- Flooring: Bamboo, Hardwood, Tile, Wood
- Doors: Sliding Doors
- Windows: Double Pane Windows
- Number of fireplaces: 1
- Fireplace features: Pellet Stove
Interior area
- Total structure area: 2,412
- Total interior livable area: 2,412 sqft
Property
Parking
- Total spaces: 2
- Parking features: Driveway, On Street, Detached
- Garage spaces: 2
- Has uncovered spaces: Yes
Features
- Stories: 3
- Patio & porch: Deck
- Has view: Yes
- View description: Territorial, Trees/Woods
Lot
- Size: 0.29 Acres
- Features: Sloped, Trees, Wooded, SqFt 10000 to 14999
Details
- Parcel number: R172885
Construction
Type & style
- Home type: SingleFamily
- Architectural style: NW Contemporary
- Property subtype: Residential, Single Family Residence
Materials
- Wood Siding
- Foundation: Other, Pillar/Post/Pier
- Roof: Composition
Condition
- Updated/Remodeled
- New construction: No
- Year built: 1969
Utilities & green energy
- Sewer: Public Sewer
- Water: Public
- Utilities for property: Cable Connected, Satellite Internet Service
Community & neighborhood
Security
- Security features: Entry
Location
- Region: Portland
Other
Other facts
- Listing terms: Cash,Conventional
- Road surface type: Concrete
Price history
| Date | Event | Price |
|---|---|---|
| 7/22/2025 | Sold | $880,000+0.6%$365/sqft |
Source: | ||
| 7/2/2025 | Pending sale | $875,000$363/sqft |
Source: | ||
| 6/10/2025 | Price change | $875,000-2.7%$363/sqft |
Source: | ||
| 5/21/2025 | Listed for sale | $899,000+31.2%$373/sqft |
Source: | ||
| 5/3/2021 | Sold | $685,000-0.7%$284/sqft |
Source: | ||
Public tax history
| Year | Property taxes | Tax assessment |
|---|---|---|
| 2025 | $13,682 +2.8% | $582,800 +3% |
| 2024 | $13,307 -4.8% | $565,830 +3% |
| 2023 | $13,980 +0.9% | $549,350 +3% |
Find assessor info on the county website
Neighborhood: Southwest Hills
Nearby schools
GreatSchools rating
- 9/10Ainsworth Elementary SchoolGrades: K-5Distance: 1.1 mi
- 5/10West Sylvan Middle SchoolGrades: 6-8Distance: 2.1 mi
- 8/10Lincoln High SchoolGrades: 9-12Distance: 1.9 mi
Schools provided by the listing agent
- Elementary: Ainsworth
- Middle: West Sylvan
- High: Lincoln
Source: RMLS (OR). This data may not be complete. We recommend contacting the local school district to confirm school assignments for this home.
Get a cash offer in 3 minutes
Find out how much your home could sell for in as little as 3 minutes with a no-obligation cash offer.
Estimated market value
$862,700
Get a cash offer in 3 minutes
Find out how much your home could sell for in as little as 3 minutes with a no-obligation cash offer.
Estimated market value
$862,700


