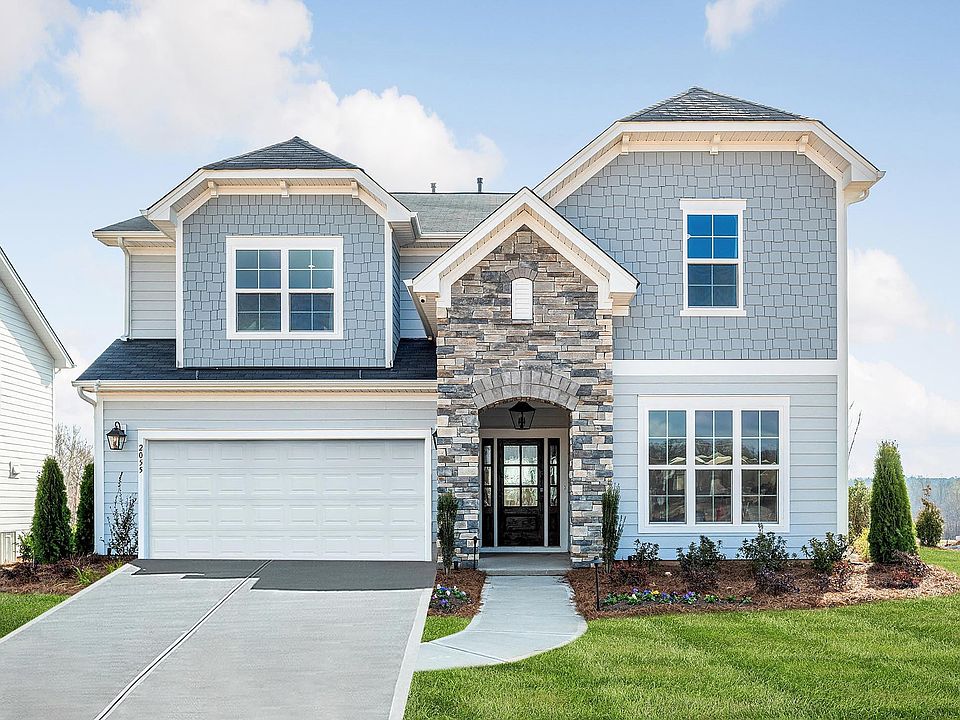With 5 bedrooms and 4 baths, this spacious new home in Harrisburg is situated on a .29 acre corner homesite, not far from the community clubhouse, pool, tot lot, and walking trails. It offers a first-floor guest bedroom and full bath with walk-in tiled shower, with a second-floor Primary Suite. Lovely open layout is great for entertaining, with the large Kitchen overlooking the living and dining space, and large windows for natural light. Kitchen features 42" light grey perimeter cabinets, with stained cabinets at the island, quartz counters, tile backsplash, soft close doors and drawers, double trash pullout, and GE Profile stainless steel 36" gas cooktop with extraction hood, plus wall oven and microwave, large undermount stainless sink, and sleep matte black Moen faucet. Off the kitchen is a large walk-in pantry and mudroom with built-in drop zone. The Family room has a gas fireplace flanked by 2 cabinets, and the dining room flows to the large rear covered porch. Upstairs is a spacious Loft. The Premier Suite includes a tray ceiling and very large walk-in closet; roomy bathroom features quartz counters, stained cabinets, tiled floor, and large tiled shower with matte black hardware. Nice-sized secondary bedrooms; 2 share a Jack & Jill bath, plus there is a hall bath. Secondary baths include quartz counters, stained cabinets, and tiled floors. LVP flooring is throughout most of the main floor and the Loft, with oak treads on the stairs. The Craftsman-style exterior offers painted Hardie fiber cement siding with stone and shake accents, plus a carriage-style garage door. Community is located across the street from Stallings Road Park, and is very convenient to I-85.
Active
Special offer
$724,849
4048 Zinnia Dr #CGE0101, Harrisburg, NC 28075
5beds
3,398sqft
Single Family Residence
Built in 2026
0.29 Acres Lot
$-- Zestimate®
$213/sqft
$100/mo HOA
What's special
Craftsman-style exteriorQuartz countersCarriage-style garage doorDouble trash pulloutLarge walk-in pantryTile backsplashLarge undermount stainless sink
Call: (980) 414-6641
- 4 days |
- 118 |
- 6 |
Zillow last checked: 8 hours ago
Listing updated: November 19, 2025 at 10:40am
Listing Provided by:
Felicia Brower fbrower@empirehomes.com,
EHC Brokerage LP
Source: Canopy MLS as distributed by MLS GRID,MLS#: 4299454
Travel times
Schedule tour
Select your preferred tour type — either in-person or real-time video tour — then discuss available options with the builder representative you're connected with.
Facts & features
Interior
Bedrooms & bathrooms
- Bedrooms: 5
- Bathrooms: 4
- Full bathrooms: 4
- Main level bedrooms: 1
Primary bedroom
- Features: En Suite Bathroom, Tray Ceiling(s), Walk-In Closet(s)
- Level: Upper
Bedroom s
- Level: Main
Bedroom s
- Level: Upper
Bedroom s
- Level: Upper
Bedroom s
- Level: Upper
Bathroom full
- Level: Main
Bathroom full
- Level: Upper
Bathroom full
- Level: Upper
Bathroom full
- Level: Upper
Dining area
- Features: Open Floorplan
- Level: Main
Family room
- Level: Main
Kitchen
- Features: Kitchen Island, Open Floorplan
- Level: Main
Laundry
- Level: Main
Loft
- Level: Upper
Other
- Level: Main
Heating
- Natural Gas, Zoned
Cooling
- Central Air, Electric, Zoned
Appliances
- Included: Convection Oven, Dishwasher, Disposal, Exhaust Hood, Gas Cooktop, Microwave, Plumbed For Ice Maker, Self Cleaning Oven, Tankless Water Heater, Wall Oven
- Laundry: Electric Dryer Hookup, Laundry Room, Main Level, Washer Hookup
Features
- Attic Other, Built-in Features, Drop Zone, Kitchen Island, Open Floorplan, Walk-In Closet(s), Walk-In Pantry
- Flooring: Carpet, Tile, Vinyl
- Doors: Insulated Door(s)
- Windows: Insulated Windows
- Has basement: No
- Attic: Other
- Fireplace features: Family Room, Gas Log, Gas Unvented
Interior area
- Total structure area: 3,398
- Total interior livable area: 3,398 sqft
- Finished area above ground: 3,398
- Finished area below ground: 0
Property
Parking
- Total spaces: 2
- Parking features: Driveway, Attached Garage, Garage Door Opener, Garage Faces Front, Garage on Main Level
- Attached garage spaces: 2
- Has uncovered spaces: Yes
Features
- Levels: Two
- Stories: 2
- Patio & porch: Covered, Front Porch, Rear Porch
- Pool features: Community
Lot
- Size: 0.29 Acres
- Features: Corner Lot
Details
- Parcel number: 55079333380000
- Zoning: Res
- Special conditions: Standard
Construction
Type & style
- Home type: SingleFamily
- Architectural style: Transitional
- Property subtype: Single Family Residence
Materials
- Fiber Cement, Stone
- Foundation: Slab
Condition
- New construction: Yes
- Year built: 2026
Details
- Builder model: Kingston CA
- Builder name: Empire Homes
Utilities & green energy
- Sewer: Public Sewer
- Water: City
- Utilities for property: Underground Power Lines, Underground Utilities
Community & HOA
Community
- Features: Clubhouse, Playground, Sidewalks, Street Lights, Walking Trails
- Security: Carbon Monoxide Detector(s), Smoke Detector(s)
- Subdivision: Camellia Gardens
HOA
- Has HOA: Yes
- HOA fee: $600 semi-annually
Location
- Region: Harrisburg
Financial & listing details
- Price per square foot: $213/sqft
- Tax assessed value: $724,849
- Date on market: 11/17/2025
- Cumulative days on market: 4 days
- Listing terms: Cash,Conventional,VA Loan
- Road surface type: Concrete, Paved
About the community
PoolPlaygroundTrailsClubhouse
Final opportunities! Only 3 quick move-in homes remain, one of which will be released at a later date. Located just north of Charlotte in Cabarrus County, in the heart of Harrisburg, Camellia Gardens offers a welcoming blend of natural beauty and community connection. Located across from Stallings Road Park, Camellia Gardens offers beautiful amenities, with a pool, clubhouse, tot lot, and walking trails. Homes offer chef-inspired kitchens, open-concept layouts, and spacious Primary Suites. Final opportunities remain; visit us today to tour our two model homes.
Close-out Incentives Available
Contact us for our close-out incentives. Finance through a preferred lender, and we'll contribute up to $5,000 towards your closing costs.Source: Empire Homes

