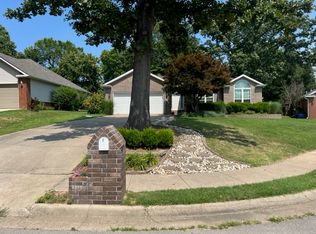Available for rent (on August 1st) is a spacious 2,226 sqft 4br / 2.5ba home in a safe and friendly Springdale neighborhood. It features a large fenced yard, an oversized 3-car garage with epoxy floor, and it's an easy walk to C.L. "Charlie" and Willie George Park which features playgrounds, splash pads, baseball fields, soccer fields, walking paths and a dog park!
I am the owner and have personally lived at this property. I have left my premium appliances in the house for whomever rents the property. Please feel free to message me with any questions!
Features:
- Open Concept 4 Bedroom / 2.5 Bath
- Jack & Jill Guest Bathroom
- Bonus Room / Office
- Black Stainless Refrigerator/Freezer
- Dishwasher
- Gas Range & Oven
- Samsung Washer & Dryer
- Gas Log Fireplace
- Custom Oversized 3 Car Garage (Attached)
- Large fenced backyard w/covered patio
- Short walking distance to baseball & soccer fields, tennis courts, playground, splashpad, and dog park!
Location:
- 0.3 miles from Willie George Park
- 1.8 miles from Walmart Neighborhood Market
- 3.8 miles from Lake Fayetteville
- 4.5 miles from Tyson Foods WHQ
- 4.7 miles from NWA Mall
Schools:
- 0.7 miles from Turnbow Elementary
- 0.8 miles from Lakeside Jr High
- 4.1 miles from Springdale High School
Lease:
- 12 month contract, with scalable renewal options
- $2,700/mo
- $2,000 refundable deposit
- Tenant(s) combined monthly income must be a minimum of 3x the rent
NOTE: This property is unfurnished. Photos are staged.
Dogs under 50lbs allowed. Message for more details!
House for rent
Accepts Zillow applications
$2,700/mo
4049 Butterfly Ave, Fayetteville, AR 72764
4beds
2,226sqft
Price may not include required fees and charges.
Single family residence
Available now
Dogs OK
Central air
In unit laundry
Attached garage parking
Forced air
What's special
Gas log fireplaceEpoxy floorSamsung washer and dryerOpen conceptLarge fenced yardGas range and oven
- 32 days
- on Zillow |
- -- |
- -- |
Travel times
Facts & features
Interior
Bedrooms & bathrooms
- Bedrooms: 4
- Bathrooms: 3
- Full bathrooms: 2
- 1/2 bathrooms: 1
Heating
- Forced Air
Cooling
- Central Air
Appliances
- Included: Dishwasher, Dryer, Freezer, Microwave, Oven, Refrigerator, Washer
- Laundry: In Unit
Features
- Flooring: Carpet, Hardwood, Tile
Interior area
- Total interior livable area: 2,226 sqft
Property
Parking
- Parking features: Attached, Off Street
- Has attached garage: Yes
- Details: Contact manager
Features
- Exterior features: Heating system: Forced Air, Utility Shed
Details
- Parcel number: 81538847000
Construction
Type & style
- Home type: SingleFamily
- Property subtype: Single Family Residence
Community & HOA
Location
- Region: Fayetteville
Financial & listing details
- Lease term: 1 Year
Price history
| Date | Event | Price |
|---|---|---|
| 7/10/2025 | Listed for rent | $2,700$1/sqft |
Source: Zillow Rentals | ||
| 2/19/2021 | Sold | $305,000$137/sqft |
Source: | ||
| 1/17/2021 | Pending sale | $305,000$137/sqft |
Source: | ||
| 1/16/2021 | Price change | $305,000-2.2%$137/sqft |
Source: | ||
| 1/12/2021 | Listed for sale | $312,000+24.1%$140/sqft |
Source: | ||
![[object Object]](https://photos.zillowstatic.com/fp/832b32b551c2006e8a7bdea2f36bd419-p_i.jpg)
