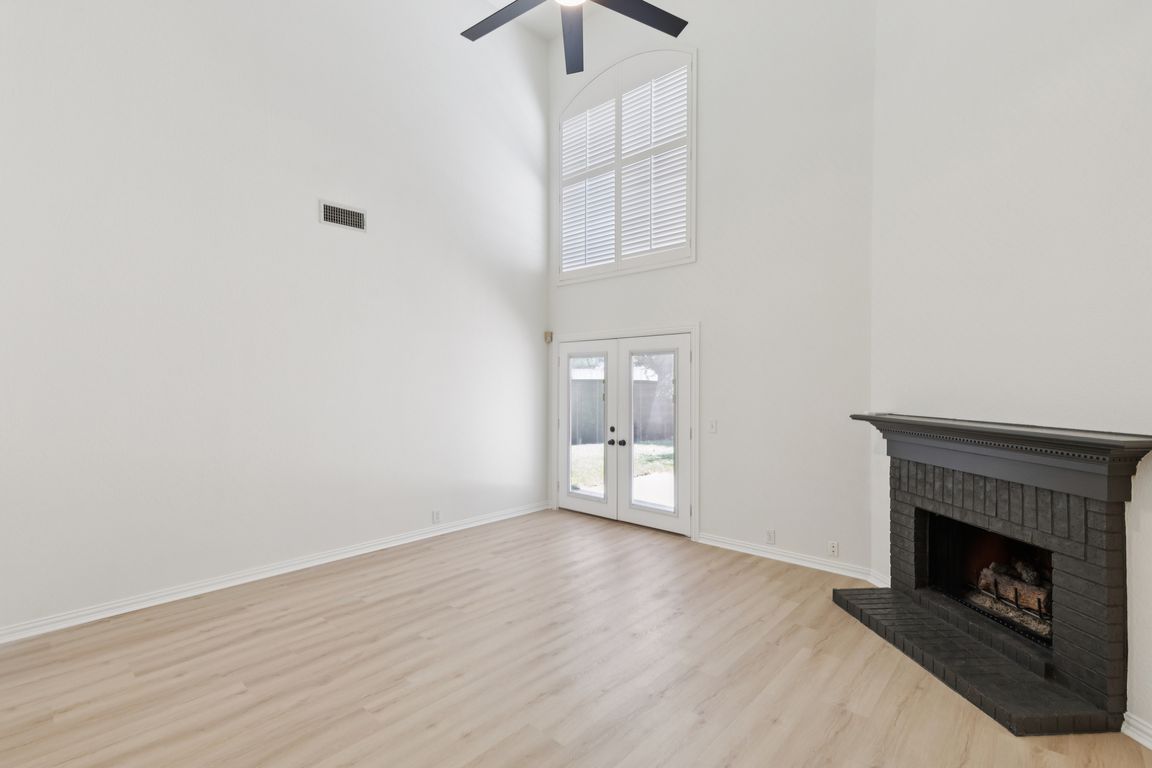
4049 Desert Mountain Dr, Plano, TX 75093
What's special
This move-in ready home offers an exceptional value in West Plano, set within the desirable Parkview neighborhood surrounded by mature trees and a private community pool. Recent improvements include updated WINDOWS, HVAC system, and a replaced FENCE, adding peace of mind alongside comfort and efficiency. Inside, soaring ceilings and abundant ...
- 115 days |
- 1,294 |
- 65 |
Travel times
Living Room
Kitchen
Primary Bedroom
Zillow last checked: 8 hours ago
Listing updated: December 09, 2025 at 08:34am
Julie Pillans 0540920 972-608-0300,
Ebby Halliday Realtors 972-608-0300,
Kathy Murray 0544981 214-809-2244,
Ebby Halliday, REALTORS
Facts & features
Interior
Bedrooms & bathrooms
- Bedrooms: 4
- Bathrooms: 3
- Full bathrooms: 2
- 1/2 bathrooms: 1
Primary bedroom
- Features: Ceiling Fan(s), Dual Sinks, Double Vanity, En Suite Bathroom, Garden Tub/Roman Tub, Walk-In Closet(s)
- Level: First
- Dimensions: 14 x 14
Bedroom
- Level: Second
- Dimensions: 11 x 13
Bedroom
- Level: Second
- Dimensions: 14 x 11
Bedroom
- Level: First
- Dimensions: 11 x 14
Primary bathroom
- Features: Dual Sinks, Garden Tub/Roman Tub, Separate Shower
- Level: First
- Dimensions: 11 x 14
Breakfast room nook
- Level: First
- Dimensions: 11 x 10
Dining room
- Level: First
- Dimensions: 11 x 12
Game room
- Level: Second
- Dimensions: 15 x 13
Half bath
- Level: First
- Dimensions: 3 x 6
Kitchen
- Features: Ceiling Fan(s), Pantry, Solid Surface Counters
- Level: First
- Dimensions: 11 x 13
Laundry
- Level: Second
- Dimensions: 8 x 6
Living room
- Features: Ceiling Fan(s), Fireplace
- Level: First
- Dimensions: 16 x 18
Heating
- Electric
Cooling
- Central Air, Ceiling Fan(s)
Appliances
- Included: Dishwasher, Electric Range, Disposal
- Laundry: Laundry in Utility Room
Features
- Decorative/Designer Lighting Fixtures, Double Vanity, Eat-in Kitchen, High Speed Internet, Pantry, Cable TV, Vaulted Ceiling(s), Walk-In Closet(s)
- Flooring: Carpet, Luxury Vinyl Plank
- Has basement: No
- Number of fireplaces: 1
- Fireplace features: Wood Burning
Interior area
- Total interior livable area: 2,389 sqft
Video & virtual tour
Property
Parking
- Total spaces: 2
- Parking features: Alley Access, Garage, Garage Door Opener
- Attached garage spaces: 2
Features
- Levels: Two
- Stories: 2
- Pool features: None, Community
- Fencing: Wood
Lot
- Size: 6,098.4 Square Feet
- Features: Interior Lot, Landscaped, Sprinkler System
Details
- Parcel number: R300400A02401
Construction
Type & style
- Home type: SingleFamily
- Architectural style: Detached
- Property subtype: Single Family Residence
Materials
- Brick
- Foundation: Slab
- Roof: Composition
Condition
- Year built: 1995
Utilities & green energy
- Sewer: Public Sewer
- Water: Public
- Utilities for property: Sewer Available, Water Available, Cable Available
Community & HOA
Community
- Features: Pool, Curbs
- Subdivision: Preston View Ph 2
HOA
- Has HOA: Yes
- Services included: All Facilities, Association Management, Maintenance Grounds
- HOA fee: $305 semi-annually
- HOA name: Junction Property Management
- HOA phone: 972-484-2060
Location
- Region: Plano
Financial & listing details
- Price per square foot: $243/sqft
- Tax assessed value: $521,766
- Annual tax amount: $7,771
- Date on market: 8/16/2025
- Cumulative days on market: 116 days
- Listing terms: Cash,Conventional,FHA
Price history
| Date | Event | Price |
|---|---|---|
| 8/16/2025 | Listed for sale | $580,000$243/sqft |
Source: NTREIS #21027494 | ||
Public tax history
| Year | Property taxes | Tax assessment |
|---|---|---|
| 2025 | -- | $505,618 +10% |
| 2024 | $6,204 +10.3% | $459,653 +10% |
| 2023 | $5,626 -11.7% | $417,866 +10% |
Find assessor info on the county website
BuyAbility℠ payment
Climate risks
Explore flood, wildfire, and other predictive climate risk information for this property on First Street®️.
Nearby schools
GreatSchools rating
- 7/10Daffron Elementary SchoolGrades: K-5Distance: 0.8 mi
- 9/10Robinson Middle SchoolGrades: 6-8Distance: 1.1 mi
- 9/10Jasper High SchoolGrades: 9-10Distance: 1.1 mi
Schools provided by the listing agent
- Elementary: Daffron
- Middle: Robinson
- District: Plano ISD
Source: NTREIS. This data may not be complete. We recommend contacting the local school district to confirm school assignments for this home.