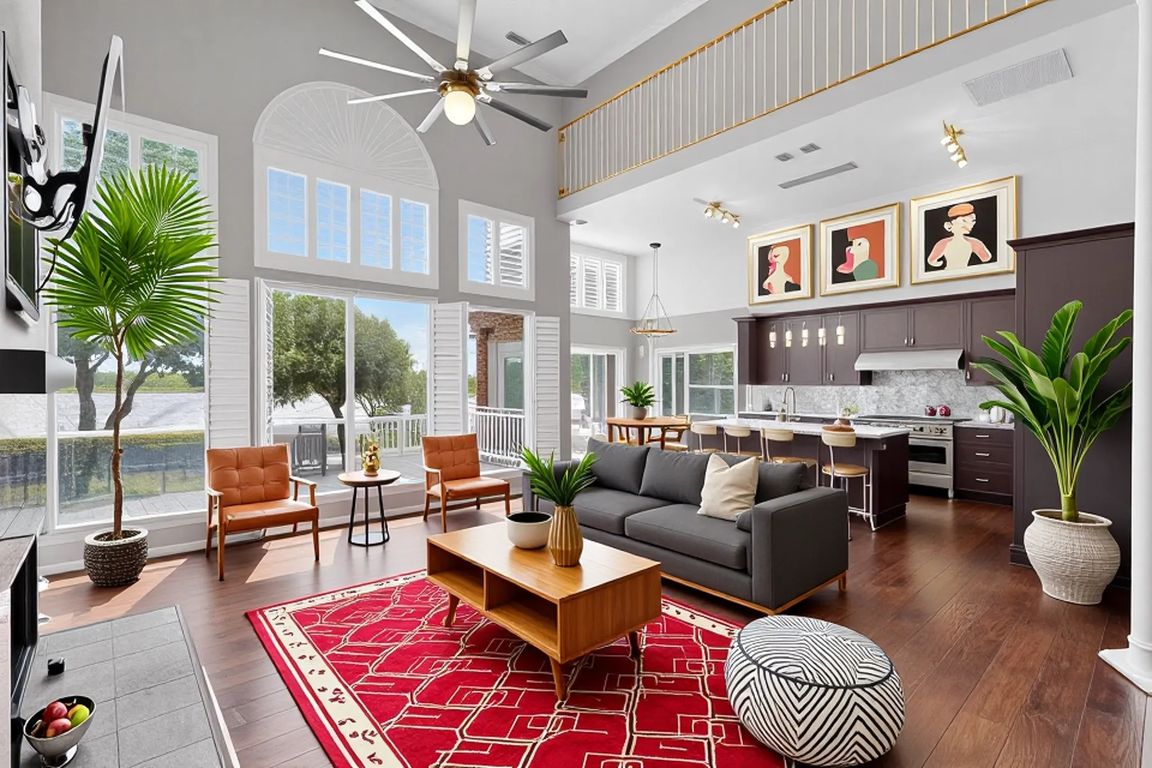Open: Sat 2:30pm-5:30pm

For salePrice cut: $26K (11/18)
$799,000
4beds
3,170sqft
4049 Heron Cove Ln, The Colony, TX 75056
4beds
3,170sqft
Single family residence
Built in 1995
0.53 Acres
2 Attached garage spaces
$252 price/sqft
$690 annually HOA fee
What's special
Lakefront lotFabulous lake vistasLots of natural lightOpen floorplanBig bonus roomContemporary designEnd of the cul-de-sac
One of the best lakefront lots in Stewart Peninsula! Located at the end of the cul-de-sac and with no neighbors on two sides, you will love all the privacy this home affords with all of the convenience of being just minutes from 121 & 20 min from DFW. Have a ...
- 114 days |
- 3,859 |
- 222 |
Likely to sell faster than
Source: NTREIS,MLS#: 21023350
Travel times
Living Room
Kitchen
Primary Bedroom
Zillow last checked: 8 hours ago
Listing updated: November 24, 2025 at 03:49pm
Listed by:
Renee Graver 0541962 469-573-1694,
Homes On The Lake Realty LLC 469-573-1694
Source: NTREIS,MLS#: 21023350
Facts & features
Interior
Bedrooms & bathrooms
- Bedrooms: 4
- Bathrooms: 3
- Full bathrooms: 3
Primary bedroom
- Level: First
- Dimensions: 15 x 13
Bedroom
- Level: First
- Dimensions: 11 x 10
Bedroom
- Level: Second
- Dimensions: 12 x 11
Bedroom
- Level: Second
- Dimensions: 11 x 11
Breakfast room nook
- Level: First
- Dimensions: 12 x 9
Dining room
- Level: First
- Dimensions: 11 x 11
Game room
- Level: Second
- Dimensions: 23 x 19
Kitchen
- Level: First
- Dimensions: 17 x 12
Living room
- Level: First
- Dimensions: 16 x 14
Heating
- Central
Cooling
- Central Air, Ceiling Fan(s)
Appliances
- Included: Some Gas Appliances, Double Oven, Dishwasher, Gas Cooktop, Disposal, Gas Oven, Plumbed For Gas
Features
- Chandelier, Granite Counters, Kitchen Island, Loft, Open Floorplan, Pantry, Cable TV, Walk-In Closet(s)
- Flooring: Carpet, Luxury Vinyl Plank, Tile
- Windows: Bay Window(s), Shutters, Window Coverings
- Has basement: No
- Number of fireplaces: 1
- Fireplace features: Family Room
Interior area
- Total interior livable area: 3,170 sqft
Video & virtual tour
Property
Parking
- Total spaces: 2
- Parking features: Additional Parking, Concrete, Garage, Garage Door Opener, Off Street, Boat, RV Access/Parking
- Attached garage spaces: 2
Features
- Levels: Two
- Stories: 2
- Patio & porch: Balcony, Covered, Deck
- Exterior features: Balcony, Deck, Private Entrance, Rain Gutters
- Pool features: None
- Fencing: Metal
- Has view: Yes
- View description: Water
- Has water view: Yes
- Water view: Water
- Waterfront features: Lake Front, Waterfront
Lot
- Size: 0.53 Acres
- Features: Back Yard, Lawn, Few Trees, Waterfront
- Residential vegetation: Grassed
Details
- Parcel number: R176632
Construction
Type & style
- Home type: SingleFamily
- Architectural style: Traditional,Detached
- Property subtype: Single Family Residence
Materials
- Brick
- Foundation: Slab
- Roof: Composition
Condition
- Year built: 1995
Utilities & green energy
- Sewer: Public Sewer
- Water: Public
- Utilities for property: Sewer Available, Water Available, Cable Available
Community & HOA
Community
- Features: Lake
- Security: Smoke Detector(s)
- Subdivision: Stewart Peninsula Southshore P
HOA
- Has HOA: Yes
- Services included: Association Management
- HOA fee: $690 annually
- HOA name: Stewart Peninsula
- HOA phone: 469-899-1000
Location
- Region: The Colony
Financial & listing details
- Price per square foot: $252/sqft
- Tax assessed value: $949,656
- Annual tax amount: $15,241
- Date on market: 8/6/2025
- Cumulative days on market: 334 days