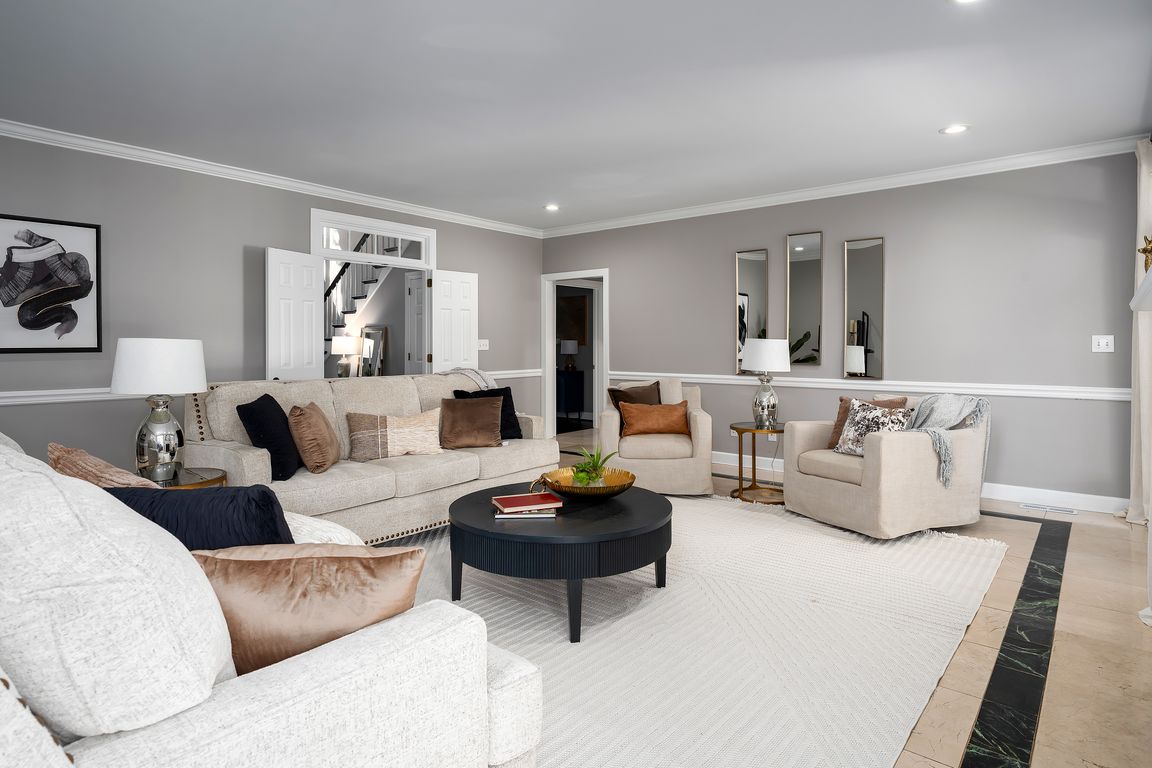
Coming soon
$995,900
4beds
5,384sqft
4049 Water Willow Ln, Birmingham, AL 35244
4beds
5,384sqft
Single family residence
Built in 1990
0.60 Acres
2 Attached garage spaces
$185 price/sqft
$1,700 annually HOA fee
What's special
0.5 mi to Riverchase Country Club • 208 ft lake front • Sunrise views over the water • 2 mi to Cahaba River Trailhead Located in Riverchase, this 5,384 sq ft home offers 4 bedrooms plus 2 bonus rooms with bedroom options and 4.5 baths. South-facing design captures natural light ...
- 3 days |
- 408 |
- 11 |
Source: GALMLS,MLS#: 21436042
Travel times
Living Room
Kitchen
Primary Bedroom
Zillow last checked: 8 hours ago
Listing updated: 12 hours ago
Listed by:
Chase Horton 205-213-9720,
Real Broker LLC
Source: GALMLS,MLS#: 21436042
Facts & features
Interior
Bedrooms & bathrooms
- Bedrooms: 4
- Bathrooms: 5
- Full bathrooms: 4
- 1/2 bathrooms: 1
Rooms
- Room types: 2nd Kitchen (ROOM), Bedroom, Bonus Room, Breakfast Room (ROOM), Den/Family (ROOM), Dining Room, Great Room, Kitchen, Master Bathroom, Master Bedroom, Office/Study (ROOM)
Primary bedroom
- Level: First
Bedroom 1
- Level: Second
Bedroom 2
- Level: Second
Primary bathroom
- Level: First
Dining room
- Level: First
Family room
- Level: First
Kitchen
- Features: Stone Counters, Eat-in Kitchen, Kitchen Island
- Level: First
Living room
- Level: Basement
Basement
- Area: 2620
Office
- Level: First
Heating
- 3+ Systems (HEAT), Central, Forced Air, Natural Gas
Cooling
- 3+ Systems (COOL), Central Air, Electric
Appliances
- Included: Electric Cooktop, Dishwasher, Disposal, Microwave, Double Oven, Refrigerator, Stainless Steel Appliance(s), Gas Water Heater
- Laundry: Electric Dryer Hookup, Washer Hookup, Main Level, Laundry Room, Laundry (ROOM), Yes
Features
- Central Vacuum, Multiple Staircases, Recessed Lighting, High Ceilings, Crown Molding, Smooth Ceilings, Soaking Tub, Linen Closet, Separate Shower, Double Vanity, Shared Bath, Sitting Area in Master, Tub/Shower Combo, Walk-In Closet(s)
- Flooring: Carpet, Hardwood, Marble, Tile
- Doors: French Doors
- Windows: Bay Window(s)
- Basement: Full,Partially Finished,Daylight,Block
- Attic: Walk-In,Yes
- Number of fireplaces: 1
- Fireplace features: Marble (FIREPL), Gas Log, Great Room, Gas
Interior area
- Total interior livable area: 5,384 sqft
- Finished area above ground: 3,914
- Finished area below ground: 1,470
Property
Parking
- Total spaces: 2
- Parking features: Basement, Driveway, Garage Faces Side
- Attached garage spaces: 2
- Has uncovered spaces: Yes
Features
- Levels: 2+ story
- Patio & porch: Porch Screened, Open (DECK), Screened (DECK), Deck
- Exterior features: Dock
- Pool features: None
- Has water view: Yes
- Water view: Water
- Waterfront features: Waterfront
- Body of water: Baneberry Lake
- Frontage length: 208
Lot
- Size: 0.6 Acres
- Features: Cul-De-Sac, Few Trees, Subdivision
Details
- Parcel number: 117350002018.000
- Special conditions: N/A
- Other equipment: Intercom
Construction
Type & style
- Home type: SingleFamily
- Property subtype: Single Family Residence
Materials
- Brick, Other
- Foundation: Basement
Condition
- Year built: 1990
Utilities & green energy
- Water: Public
- Utilities for property: Sewer Connected, Underground Utilities
Community & HOA
Community
- Features: Boats-Non Motor Only, Clubhouse, Fishing, Golf, Golf Access, Golf Cart Path, Park, Playground, Lake, River, Street Lights, Tennis Court(s), Water Access
- Subdivision: Riverchase Country Club
HOA
- Has HOA: Yes
- Amenities included: Management, Other
- HOA fee: $1,700 annually
Location
- Region: Birmingham
Financial & listing details
- Price per square foot: $185/sqft
- Tax assessed value: $636,280
- Annual tax amount: $3,803
- Price range: $995.9K - $995.9K
- Date on market: 11/6/2025