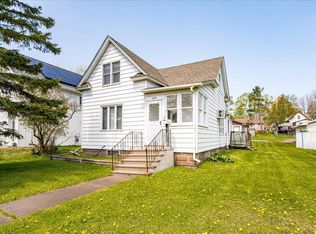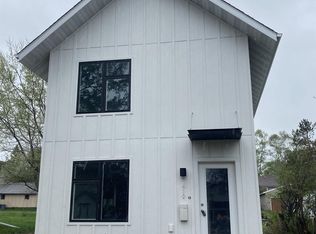Sold for $258,000 on 07/08/25
$258,000
405 10th Ave, Two Harbors, MN 55616
3beds
1,118sqft
Single Family Residence
Built in 1898
6,969.6 Square Feet Lot
$255,300 Zestimate®
$231/sqft
$1,743 Estimated rent
Home value
$255,300
Estimated sales range
Not available
$1,743/mo
Zestimate® history
Loading...
Owner options
Explore your selling options
What's special
Charm meets convenience in this well maintained 3 bedroom bungalow! Your'e welcomed into this home by a spacious living room bathed in natural light with custom built shelving. The well laid-out eat in kitchen offers ample storage and newer stainless steel appliances. Future attic expansion is possible if desired. Step outside into the tranquil backyard which offers a welcoming patio area-ideal for barbecues, gardening, or simply enjoying the outdoors. The landscaped grounds include a variety of perennials, birch trees and a fantastic apple tree! The spacious 2 car heated garage includes a work area plus convenient attic storage and an extra parking area. This is a fantastic location just minutes away from hiking trails, the golf course, the great lake and all the local amenities!
Zillow last checked: 8 hours ago
Listing updated: September 08, 2025 at 04:29pm
Listed by:
Roberta Rippberger 218-393-0007,
North Point Realty
Bought with:
Dee Furo, MN 40224863
Legacy Real Estate Group LLC
Source: Lake Superior Area Realtors,MLS#: 6119520
Facts & features
Interior
Bedrooms & bathrooms
- Bedrooms: 3
- Bathrooms: 1
- Full bathrooms: 1
- Main level bedrooms: 1
Bedroom
- Description: Large closets
- Level: Main
- Area: 110 Square Feet
- Dimensions: 11 x 10
Bedroom
- Description: Large closets
- Level: Main
- Area: 110 Square Feet
- Dimensions: 11 x 10
Bedroom
- Description: Large closets
- Level: Main
- Area: 80 Square Feet
- Dimensions: 10 x 8
Bathroom
- Level: Main
- Area: 40 Square Feet
- Dimensions: 5 x 8
Entry hall
- Description: Coat closet
- Level: Main
- Area: 25 Square Feet
- Dimensions: 5 x 5
Kitchen
- Description: Great layout with eat in area and new stainless steel appliances.
- Level: Main
- Area: 192 Square Feet
- Dimensions: 16 x 12
Laundry
- Level: Lower
Living room
- Description: Large windows, built in bookshelves
- Level: Main
- Area: 320 Square Feet
- Dimensions: 20 x 16
Heating
- Forced Air
Cooling
- Central Air
Appliances
- Included: Cooktop, Dryer, Exhaust Fan, Microwave, Range, Refrigerator, Washer
- Laundry: Dryer Hook-Ups, Washer Hookup
Features
- Flooring: Tiled Floors
- Windows: Vinyl Windows
- Basement: Partial,Unfinished,Washer Hook-Ups,Dryer Hook-Ups
- Has fireplace: No
Interior area
- Total interior livable area: 1,118 sqft
- Finished area above ground: 1,118
- Finished area below ground: 0
Property
Parking
- Total spaces: 2
- Parking features: Off Street, On Street, Asphalt, Detached, Attic, Electrical Service, Heat, Insulation, Slab
- Garage spaces: 2
- Has uncovered spaces: Yes
Features
- Has view: Yes
- View description: Typical
Lot
- Size: 6,969 sqft
- Dimensions: 50 x 140
- Features: Landscaped, Level
Details
- Additional structures: Storage Shed
- Parcel number: 23766363150
- Zoning description: Residential
Construction
Type & style
- Home type: SingleFamily
- Architectural style: Bungalow
- Property subtype: Single Family Residence
Materials
- Vinyl, Frame/Wood
- Foundation: Concrete Perimeter
- Roof: Asphalt Shingle
Condition
- Completed
- Year built: 1898
Utilities & green energy
- Electric: Coop Power & Light
- Sewer: Public Sewer
- Water: Public
- Utilities for property: Cable
Community & neighborhood
Location
- Region: Two Harbors
Other
Other facts
- Listing terms: Cash,Conventional,FHA,USDA Loan,VA Loan
Price history
| Date | Event | Price |
|---|---|---|
| 7/8/2025 | Sold | $258,000+1.2%$231/sqft |
Source: | ||
| 5/31/2025 | Pending sale | $255,000$228/sqft |
Source: | ||
| 5/27/2025 | Contingent | $255,000$228/sqft |
Source: | ||
| 5/25/2025 | Listed for sale | $255,000$228/sqft |
Source: | ||
Public tax history
| Year | Property taxes | Tax assessment |
|---|---|---|
| 2025 | $1,356 -17.3% | $203,169 +4.8% |
| 2024 | $1,640 -5.4% | $193,904 -4.8% |
| 2023 | $1,734 +48.1% | $203,759 +70.5% |
Find assessor info on the county website
Neighborhood: 55616
Nearby schools
GreatSchools rating
- 6/10Minnehaha Elementary SchoolGrades: PK-5Distance: 0.5 mi
- 7/10Two Harbors SecondaryGrades: 6-12Distance: 1.4 mi

Get pre-qualified for a loan
At Zillow Home Loans, we can pre-qualify you in as little as 5 minutes with no impact to your credit score.An equal housing lender. NMLS #10287.

