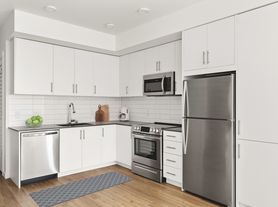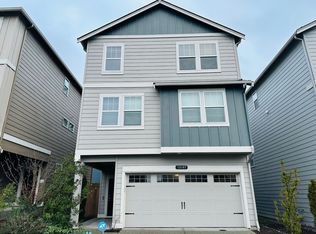Welcome to "The Crossing At North Creek", a desirable community in South Everett!
Enjoy suburban living at "The Crossing At North Creek" community, 405 125th Pl SE, Everett, WA 98208. This luxurious single detached dwelling offers sunny and spacious craftsman floor plan with contemporary designs throughout. Conveniently accessible to freeways, Boeing, malls, grocery stores, and amenities. Athletic club with a golf driving range is nearby!
CONTACT PROPERTY OWNER TO SCHEDULE IN-PERSON TOURS.
MAIN LEVEL:
- Formal living room with cathedral ceiling and adjacent formal dining room
- Gourmet kitchen with rich wood cabinetry and stainless hardware
- Granite counter tops with island, and stainless appliances (Fridge with ice maker, Range/Oven (gas), new Dishwasher, and Microwave), Garbage Disposal, walk-in pantry.
- Ample cabinet storage and counter space in kitchen
- Dual stainless steel sinks with upgraded faucet hardware
- Dining nook off the kitchen
- Large patio slider door that opens to private fenced yard
- Family room with gas fireplace and framed with granite tiles
- Rich hardwood floors in main entry way, hall and kitchen
- Plush wall to wall carpeting throughout the remaining rooms
- Dimmer light switches for ambiance
- Double panel insulated windows
- Recessed lighting
UPPER LEVEL:
- Master suite with built-in art decor headboard
- Master bath offers luxurious 5-piece bath (dual vanity, large soaking tub, shower, and toilet) and a walk in closet
- Three additional large bedrooms also on upper level (total of 4 bedrooms)
- Full hallway bathroom (shower over tub and dual vanity w/built in cabinets)
- Large utility room accommodates side by side washer & dryer
- Plush wall to wall carpeting throughout the rooms
- Utility room with extra-large capacity side by side washer and dryer
ADDITIONAL INFO:
- Home built in 2010 and lovingly maintained
- 2,271 square footage home
- 3,155 square foot view lot
- 2-car garage attached (462 square foot)
- Private locking mailbox
- Home security system in place (tenant's choice to activate monitoring service)
- Composition roof, recently cleaned
- Central gas heating
- Fireplace (gas)
- Hot water tank (gas)
- Gas range/oven for cooking
- Smoke and Carbon Monoxide detectors installed
- Fully fenced and nicely landscaped yard is both private and low maintenance.
- Locking mail box
- Community park two doors down
- Public water system (not septic)
- Utilities: Alderwood Water; Mukilteo Wastewater, Snohomish County PUD (electric), Puget Sound Energy (gas); Waste Management NW (garbage, recycling, yard waste).
- Award-winning Mukilteo Schools: Olivia Park Elementary, Voyager Middle, Mariner High
- Accessible to public transit
TERMS:
- Minimum 1 year lease
- Rent of $3,200 per month, due on the 1st of each rent period
- Security deposit of $3,200 (refundable)
- Last month's rent paid in advance $3,200
- First month and last month's rent due at lease signing
- Renter pays for all utilities (Internet/Cable/Phone, Natural Gas, Power/Electricity, Water/Sewage, Waste/Trash Disposal, Home Security monitoring, etc.)
- Landscaping maintenance/yard care is tenant's responsibility.
- Renter's insurance is required
- No smoking or vaping of any type
- No drugs permitted on the premises
- NO cats allowed. Small gentle dogs (under 30 pounds) may be considered on a case-to-case basis with an additional fee of $50/month
- All adult applicants must have a minimum credit score of 670, employed and pass tenancy screening. No evictions, no felonies against person or property in the last 5 years
- Income of 2.8 times the rent amount in order to qualify. Employment will be verified, and 3 consecutive pay stubs required
- Rental history is part of the screening
Serious tenancy inquiries only - Please provide your name, email, phone number and best time to reach.
Thank you!
TERMS:
- Minimum 1 year lease
- Rent of $3,200 per month, due on the 1st of each rent period.
- Security deposit of $3,200 (refundable)
- Last month's rent paid in advance $3,200
- First month and last month's rent due at lease signing
- Renter pays for all utilities (Internet/Cable/Phone, Natural Gas, Power/Electricity, Water/Sewage, Waste/Trash Disposal, Home Security monitoring, etc.)
- Landscaping maintenance/yard care is tenant's responsibility.
- Renter's insurance is required
- No smoking or vaping of any type
- No drugs permitted on the premises
- No shoes indoors
- No cats allowed. Small gentle dogs (under 30 pounds) may be considered on a case-to-case basis with an additional fee of $50/month and $250 non-refundable deposit.
- All adult applicants must have a minimum credit score of 670, employed, and pass tenancy screening. No evictions, no felonies against person or property in the last 5 years
- Income of 2.8 times the rent amount in order to qualify. Employment will be verified, and 3 consecutive pay stubs required
- Rental history is part of the screening
Serious tenancy inquiries only - Please provide your name, email, phone number and best time to reach.
Thank you!
House for rent
Accepts Zillow applications
$3,200/mo
405 125th Pl SE, Everett, WA 98208
4beds
2,271sqft
Price may not include required fees and charges.
Single family residence
Available Thu Jan 1 2026
Small dogs OK
In unit laundry
Attached garage parking
What's special
Gas fireplaceGourmet kitchenHardwood floorsMaster suiteRecessed lightingDimmer light switchesWalk in closet
- 13 days |
- -- |
- -- |
Travel times
Facts & features
Interior
Bedrooms & bathrooms
- Bedrooms: 4
- Bathrooms: 3
- Full bathrooms: 2
- 1/2 bathrooms: 1
Appliances
- Included: Dryer, Washer
- Laundry: In Unit
Features
- Walk In Closet
- Flooring: Hardwood
Interior area
- Total interior livable area: 2,271 sqft
Property
Parking
- Parking features: Attached
- Has attached garage: Yes
- Details: Contact manager
Features
- Exterior features: Cable not included in rent, Electricity not included in rent, Garbage not included in rent, Gas not included in rent, Internet not included in rent, No Utilities included in rent, Sewage not included in rent, Telephone not included in rent, Walk In Closet, Water not included in rent
Details
- Parcel number: 01087300007500
Construction
Type & style
- Home type: SingleFamily
- Property subtype: Single Family Residence
Community & HOA
Location
- Region: Everett
Financial & listing details
- Lease term: 1 Year
Price history
| Date | Event | Price |
|---|---|---|
| 11/10/2025 | Price change | $3,200-3%$1/sqft |
Source: Zillow Rentals | ||
| 11/2/2025 | Listed for rent | $3,300+6.5%$1/sqft |
Source: Zillow Rentals | ||
| 11/11/2023 | Listing removed | -- |
Source: Zillow Rentals | ||
| 11/1/2023 | Listed for rent | $3,100+1.6%$1/sqft |
Source: Zillow Rentals | ||
| 4/29/2022 | Listing removed | -- |
Source: Zillow Rental Manager | ||

