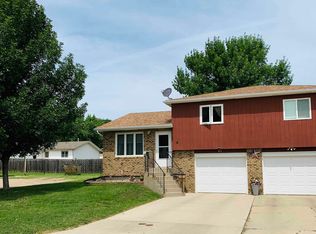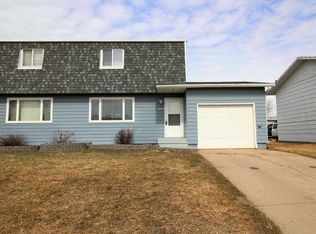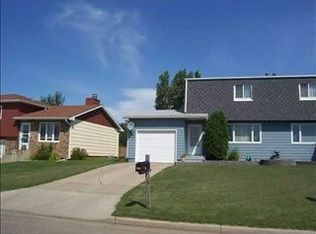Sold on 07/31/23
Price Unknown
405 18th Ave SE, Minot, ND 58701
2beds
2baths
1,380sqft
Condominium
Built in 1978
-- sqft lot
$166,100 Zestimate®
$--/sqft
$1,290 Estimated rent
Home value
$166,100
$153,000 - $179,000
$1,290/mo
Zestimate® history
Loading...
Owner options
Explore your selling options
What's special
This delightful 2-bedroom, 2-bathroom condominium is conveniently located in SE Minot. The complex is within pedestrian range of Washington elementary school, Our Redeemers, and South Hill Complex. Also a short drive to Dakota Square Mall as well as other shopping and restaurants. On-site features include a shed, and a workshop in the attached garage. Across the threshold, nice touches embrace you with an open layout and an abundance of natural light. The kitchen brims with fresh updates, premium appliances, and quartz counters. Also: fantastic island made for your everyday meals. The serene primary bedroom has direct access to the full bathroom boasting abundant counter space as well as a linen closet for all your everyday needs. The other bedroom is ready for your vision. The finished basement is the perfect flex room for any of your interests. Perhaps the rarest feature of this unit is your own backyard highlighted with a concrete patio, serene landscaping, and is made private with a fence. Don't let this be the one that got away.
Zillow last checked: 8 hours ago
Listing updated: August 25, 2023 at 01:02pm
Listed by:
MEHGAN KRUEGER 701-425-9350,
KW Inspire Realty,
Kacey Krueger 701-240-7176,
KW Inspire Realty
Source: Minot MLS,MLS#: 230973
Facts & features
Interior
Bedrooms & bathrooms
- Bedrooms: 2
- Bathrooms: 2
Primary bedroom
- Description: Access To Bathroom
- Level: Upper
Bedroom 1
- Level: Upper
Dining room
- Level: Main
Family room
- Description: Possible Non-egress Bed
- Level: Basement
Kitchen
- Description: Open / Quartz
- Level: Main
Living room
- Level: Main
Heating
- Forced Air, Natural Gas
Cooling
- Central Air
Appliances
- Included: Microwave, Dishwasher, Refrigerator, Range/Oven
- Laundry: In Basement
Features
- Flooring: Carpet, Other
- Basement: Finished,Partial
- Has fireplace: No
Interior area
- Total structure area: 1,380
- Total interior livable area: 1,380 sqft
- Finished area above ground: 960
Property
Parking
- Total spaces: 1
- Parking features: Attached, Garage: Insulated, Lights, Opener, Work Shop, Driveway: Concrete
- Attached garage spaces: 1
- Has uncovered spaces: Yes
Features
- Levels: Multi/Split
- Patio & porch: Patio
- Exterior features: Sprinkler
- Fencing: Fenced
Details
- Additional structures: Shed(s)
- Parcel number: MI255160004050
- Zoning: R4
Construction
Type & style
- Home type: Condo
- Property subtype: Condominium
Materials
- Foundation: Concrete Perimeter
- Roof: Asphalt
Condition
- New construction: No
- Year built: 1978
Utilities & green energy
- Sewer: City
- Water: City
- Utilities for property: Cable Connected
Community & neighborhood
Location
- Region: Minot
Price history
| Date | Event | Price |
|---|---|---|
| 7/31/2023 | Sold | -- |
Source: | ||
| 6/26/2023 | Contingent | $169,900$123/sqft |
Source: | ||
| 6/20/2023 | Listed for sale | $169,900+30.8%$123/sqft |
Source: | ||
| 9/28/2015 | Listing removed | $129,900$94/sqft |
Source: BROKERS 12, INC. | ||
| 8/20/2015 | Listed for sale | $129,900$94/sqft |
Source: Rockstar Real Estate, Inc. #151993 | ||
Public tax history
| Year | Property taxes | Tax assessment |
|---|---|---|
| 2024 | $2,148 +32.2% | $147,000 +41.3% |
| 2023 | $1,625 | $104,000 +6.1% |
| 2022 | -- | $98,000 +3.2% |
Find assessor info on the county website
Neighborhood: 58701
Nearby schools
GreatSchools rating
- 7/10Washington Elementary SchoolGrades: PK-5Distance: 0.2 mi
- 5/10Jim Hill Middle SchoolGrades: 6-8Distance: 1.1 mi
- 6/10Magic City Campus High SchoolGrades: 11-12Distance: 1.3 mi
Schools provided by the listing agent
- District: Washington
Source: Minot MLS. This data may not be complete. We recommend contacting the local school district to confirm school assignments for this home.


