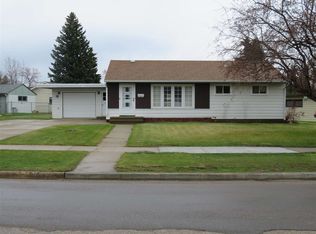Sold on 06/02/25
Price Unknown
405 19th Ave SW, Minot, ND 58701
5beds
2baths
2,312sqft
Single Family Residence
Built in 1957
0.26 Acres Lot
$291,900 Zestimate®
$--/sqft
$2,294 Estimated rent
Home value
$291,900
$274,000 - $309,000
$2,294/mo
Zestimate® history
Loading...
Owner options
Explore your selling options
What's special
Welcome home to 405 19th Avenue Southwest in quaint Southdale Addition! This highly walkable neighborhood with easy access to restaurants, shopping, schools, and emergency snow routes is just the place you were wanting, but was certain did not exist. With garage parking large enough for three cars, lawnmower, and a snowblower or two, large, beautiful outdoor entertaining space, fenced backyard, and curb appeal for days, this property is a gem. From the moment you walk inside and are greeted by the vaulted ceiling and hardwood flooring, you are home. The open concept dining with recently updated kitchen with quartz countertops and stainless-steel appliances is ideal for entertaining or a cozy night in. Down the hall, you will find not one, not two, but three spacious bedrooms with ample closet space. The recently renovated main floor bathroom is the retreat that you always wanted but dare not request. The lower level of this stunning rambler is where you will definitely be blown away. If the enormous second living area and spacious laundry room are not enough, wait until you see the two conforming bedrooms with egress windows. The recently renovated lower-level bathroom rounds out this gem of a home. Do not lollygag! Call for a showing today!
Zillow last checked: 8 hours ago
Listing updated: June 02, 2025 at 11:59am
Listed by:
Amy Rogers 972-655-8183,
BROKERS 12, INC.
Source: Minot MLS,MLS#: 250413
Facts & features
Interior
Bedrooms & bathrooms
- Bedrooms: 5
- Bathrooms: 2
- Main level bathrooms: 1
- Main level bedrooms: 3
Primary bedroom
- Description: Spacious
- Level: Main
Bedroom 1
- Description: Fresh Paint
- Level: Main
Bedroom 2
- Description: Backyard View
- Level: Main
Bedroom 3
- Description: Egress Window
- Level: Lower
Bedroom 4
- Description: Egress Window
- Level: Lower
Dining room
- Description: Open To Kitchen
- Level: Main
Family room
- Description: Plush Carpet
- Level: Lower
Kitchen
- Description: Quartz
- Level: Main
Living room
- Description: Vaulted Ceiling
- Level: Main
Heating
- Forced Air, Natural Gas
Cooling
- Central Air
Appliances
- Included: Microwave, Dishwasher, Refrigerator, Range/Oven
- Laundry: Lower Level
Features
- Flooring: Carpet, Hardwood, Laminate
- Basement: Finished
- Has fireplace: No
Interior area
- Total structure area: 2,312
- Total interior livable area: 2,312 sqft
- Finished area above ground: 1,156
Property
Parking
- Total spaces: 3
- Parking features: Attached, Detached, Garage: Lights, Opener, Driveway: Concrete
- Attached garage spaces: 3
- Has uncovered spaces: Yes
Features
- Levels: One
- Stories: 1
- Patio & porch: Patio
- Fencing: Fenced
Lot
- Size: 0.26 Acres
Details
- Additional structures: Shed(s)
- Parcel number: MI264080300010
- Zoning: R1
Construction
Type & style
- Home type: SingleFamily
- Property subtype: Single Family Residence
Materials
- Foundation: Concrete Perimeter
- Roof: Asphalt
Condition
- New construction: No
- Year built: 1957
Utilities & green energy
- Sewer: City
- Water: City
Community & neighborhood
Location
- Region: Minot
Price history
| Date | Event | Price |
|---|---|---|
| 6/2/2025 | Sold | -- |
Source: | ||
| 4/10/2025 | Pending sale | $315,000$136/sqft |
Source: | ||
| 3/26/2025 | Contingent | $315,000$136/sqft |
Source: | ||
| 3/24/2025 | Listed for sale | $315,000+31.3%$136/sqft |
Source: | ||
| 6/28/2021 | Sold | -- |
Source: Public Record | ||
Public tax history
| Year | Property taxes | Tax assessment |
|---|---|---|
| 2024 | $3,375 -13.2% | $231,000 -7.2% |
| 2023 | $3,890 | $249,000 +6% |
| 2022 | -- | $235,000 +8.3% |
Find assessor info on the county website
Neighborhood: 58701
Nearby schools
GreatSchools rating
- 7/10Edison Elementary SchoolGrades: PK-5Distance: 0.3 mi
- 5/10Jim Hill Middle SchoolGrades: 6-8Distance: 1 mi
- 6/10Magic City Campus High SchoolGrades: 11-12Distance: 1.1 mi
Schools provided by the listing agent
- District: Minot #1
Source: Minot MLS. This data may not be complete. We recommend contacting the local school district to confirm school assignments for this home.
