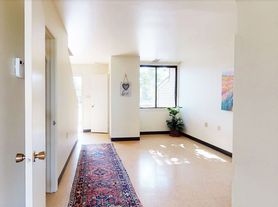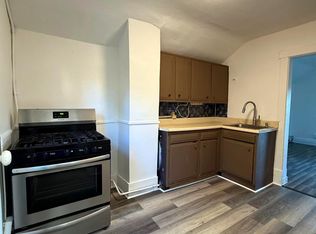Cozy, updated ranch for rent in Hyde Park- Kiski School District. 2 bedrooms and one full bath. Bathroom has walk in shower. Kitchen is a brand new renovation- new fridge, dishwasher, gas stove. Living room/dining has plenty of natural light. Front bonus room could be a small home office or has hook-ups for laundry if one-level living is needed. Small enclosed front porch. Large basement with washer and dryer and a Pittsburgh potty. Yard is sloped but nice sized. On-street parking.
1 Year Lease. Tenant pays for all utilities. Tenant responsible for lawn maintenance. Some dog breeds restricted for insurance purposes. Limit 2 animals. Private Landlords Tenant must have good to excellent credit. Credit and background check required. Available December 1st. Equal Opportunity Housing.
House for rent
Accepts Zillow applications
$1,100/mo
405 2nd Ave, Hyde Park, PA 15641
2beds
--sqft
Price may not include required fees and charges.
Single family residence
Available now
Cats, dogs OK
Central air
In unit laundry
Forced air
What's special
New fridgeOn-street parkingSmall enclosed front porchCozy updated ranch
- 11 days |
- -- |
- -- |
Zillow last checked: 10 hours ago
Listing updated: November 22, 2025 at 01:21pm
Travel times
Facts & features
Interior
Bedrooms & bathrooms
- Bedrooms: 2
- Bathrooms: 1
- Full bathrooms: 1
Heating
- Forced Air
Cooling
- Central Air
Appliances
- Included: Dishwasher, Dryer, Oven, Refrigerator, Washer
- Laundry: In Unit
Features
- Flooring: Hardwood, Tile
Property
Parking
- Details: Contact manager
Features
- Exterior features: Heating system: Forced Air, No Utilities included in rent
Details
- Parcel number: 1201160038
Construction
Type & style
- Home type: SingleFamily
- Property subtype: Single Family Residence
Community & HOA
Location
- Region: Hyde Park
Financial & listing details
- Lease term: 1 Year
Price history
| Date | Event | Price |
|---|---|---|
| 11/22/2025 | Listed for rent | $1,100 |
Source: Zillow Rentals | ||
| 10/9/2025 | Sold | $53,000-22.1% |
Source: | ||
| 9/19/2025 | Pending sale | $68,000 |
Source: | ||
| 9/17/2025 | Listed for sale | $68,000 |
Source: | ||

