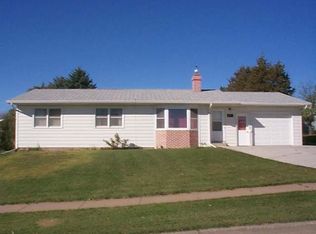Sold on 08/29/25
Price Unknown
405 3rd Ave NW, Beulah, ND 58523
4beds
2,400sqft
Single Family Residence
Built in 1975
5,662.8 Square Feet Lot
$171,900 Zestimate®
$--/sqft
$2,039 Estimated rent
Home value
$171,900
Estimated sales range
Not available
$2,039/mo
Zestimate® history
Loading...
Owner options
Explore your selling options
What's special
New to the market in Beulah, ND! This spacious 4-bedroom, 3-bathroom home offers 2,400 sq ft of comfortable living with a versatile layout perfect for modern lifestyles.
The main level features an open-concept floor plan, creating a bright and welcoming space ideal for entertaining or everyday living. With optional separate entrances, this home is a great opportunity for house hacking or multi-generational living.
Conveniently located with quick access to local energy employers and just 22 minutes from Lake Sakakawea, you'll enjoy both work-life balance and recreational opportunities year-round.
Whether you're looking for space, flexibility, or investment potential—this home checks all the boxes. Schedule your showing today!
Zillow last checked: 8 hours ago
Listing updated: August 29, 2025 at 01:08pm
Listed by:
David W Stein 701-426-8593,
REAL
Bought with:
Casey Kapp, 11599
CORE Real Estate Advisors
Source: Great North MLS,MLS#: 4019821
Facts & features
Interior
Bedrooms & bathrooms
- Bedrooms: 4
- Bathrooms: 3
- Full bathrooms: 2
- 1/2 bathrooms: 1
Heating
- Electric, Forced Air
Cooling
- Ceiling Fan(s), Central Air
Appliances
- Included: Dishwasher, Range, Other
- Laundry: Main Level
Features
- Ceiling Fan(s), Main Floor Bedroom, Primary Bath
- Flooring: Carpet, Laminate
- Windows: Window Treatments
- Basement: Concrete
- Has fireplace: No
Interior area
- Total structure area: 2,400
- Total interior livable area: 2,400 sqft
- Finished area above ground: 1,200
- Finished area below ground: 1,200
Property
Parking
- Total spaces: 1
- Parking features: Garage Door Opener, Attached
- Attached garage spaces: 1
Features
- Levels: One
- Stories: 1
- Exterior features: Storage
- Fencing: Full
Lot
- Size: 5,662 sqft
- Dimensions: 75 x 75
- Features: Square Lot, Level, Lot - Owned
Details
- Additional structures: Outbuilding
- Parcel number: BB14488260202A
Construction
Type & style
- Home type: SingleFamily
- Architectural style: Ranch
- Property subtype: Single Family Residence
Materials
- Steel Siding
- Foundation: Slab
- Roof: Shingle
Condition
- New construction: No
- Year built: 1975
Utilities & green energy
- Sewer: Public Sewer
- Water: Public
- Utilities for property: Phone Available, Cable Available
Community & neighborhood
Location
- Region: Beulah
- Subdivision: BB1448826 SCHNAIDT 1ST ADDITION
Other
Other facts
- Listing terms: VA Loan,Cash,Conventional,FHA
- Road surface type: Paved
Price history
| Date | Event | Price |
|---|---|---|
| 8/29/2025 | Sold | -- |
Source: Great North MLS #4019821 | ||
| 7/14/2025 | Pending sale | $189,000$79/sqft |
Source: Great North MLS #4019821 | ||
| 6/17/2025 | Price change | $189,000-5%$79/sqft |
Source: Great North MLS #4019821 | ||
| 6/2/2025 | Listed for sale | $199,000+42.2%$83/sqft |
Source: Great North MLS #4019821 | ||
| 1/24/2022 | Sold | -- |
Source: | ||
Public tax history
| Year | Property taxes | Tax assessment |
|---|---|---|
| 2024 | $2,017 +14.4% | $72,330 +7.5% |
| 2023 | $1,764 | $67,260 -24.1% |
| 2022 | -- | $88,660 -0.6% |
Find assessor info on the county website
Neighborhood: 58523
Nearby schools
GreatSchools rating
- 7/10Beulah Elementary SchoolGrades: PK-4Distance: 0.3 mi
- 7/10Beulah Middle SchoolGrades: 5-8Distance: 0.9 mi
- 3/10Beulah High SchoolGrades: 9-12Distance: 0.2 mi
