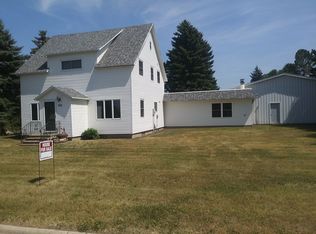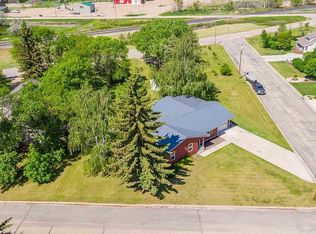Beautiful, remodeled home! The main level of this spacious ranch home has been entirely remodeled and is eye catching and move in ready. The kitchen/dining room are open concept and nicely flow into the living room with the luxury vinyl plank flooring. There are 3 bedrooms rounding out the main level and the basement has a large finished family room. All the major updates have been done for you: electrical, plumbing, HVAC, spray foam insulation, sheet rock! This includes the exterior with the windows, doors, roof and siding. Not only is the home spacious, but the yard is large and inviting as well. Do not miss this opportunity! Call for a showing today!
This property is off market, which means it's not currently listed for sale or rent on Zillow. This may be different from what's available on other websites or public sources.


