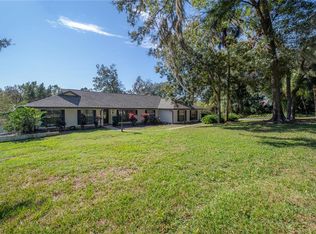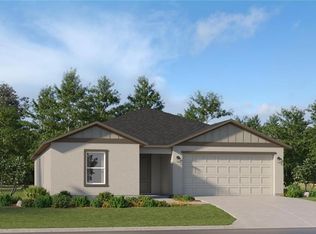Sold for $940,000 on 04/13/23
$940,000
405 Apache Trl, Brandon, FL 33511
5beds
4,420sqft
Single Family Residence
Built in 1996
1.52 Acres Lot
$1,054,300 Zestimate®
$213/sqft
$5,341 Estimated rent
Home value
$1,054,300
$1.00M - $1.11M
$5,341/mo
Zestimate® history
Loading...
Owner options
Explore your selling options
What's special
Beautiful custom-built home with lots of quality & charm! Nestled amongst 1.6 acres of towering mature oak trees, this one-of-a-kind pool home has 5 bedrooms, 3.5 baths, 4,420 square feet of living space, a large screened lanai, and a side entry spacious 2-car garage. The minute you walk into this home you will notice the attention to detail on the crown molding, custom mantle, and lighting. The living room has hardwood floors, custom LED lights, decorative ceiling fans, and french doors that lead out to the balcony overlooking the screened pool. The chefs inspired kitchen features stone countertops, extra wood cabinetry, stainless steel appliances, a gas cooktop, Sub zero fridge, a Wolf oven, and a built-in wine/beverage fridge. There are also custom LED lights, tile backsplash, and an easy flow into the dining area for easy entertaining. The formal living room has hardwood floors, custom lighting, and brick fireplace, and extensive crown molding. The designated office is the perfect place for studying or privacy and has lots of natural lighting, hardwood floors, and crown molding. The master bedroom has hardwood floors custom ceiling fans, large double walk-in closets, and a private french door access to the balcony. The spa-like master bath has beautiful ceramic tile floors, large granite dual sink vanity, custom wood cabinets, a soaking tub, and a glass-enclosed walk-in shower with extra body sprayers. Downstairs is the 150K finished walk-out basement that features a large family room with a gas fireplace, game room, full kitchen, full bathroom, laundry room and 2 additional bedrooms. Escape to your own private oasis in the screened lanai overlooking conservation. Salt water heated pool, brick paved decking throughout, and plenty of covered seating and lounging space. No backyard neighbors and plenty of nature preserve. Additional features about this immaculately kept home include an entire house Kohler generator, water softener and osmosis water system, irrigation system, screened gutters throughout, and lush and beautiful landscaping. There's also additional backyard space for summer activities with total privacy. Spacious side entry 2 car garage with brick paved driveway and walkway with additional space for boat or RV parking. Large front porch with spectacular views and estate-like feel. Very quiet neighborhood and close to schools, shopping, and great restaurants. Easy access to Bloomingdale, Hwy 301, and Crosstown Expressway. Easy commute to Downtown Tampa and less than 40 minutes to Tampa International Airport. Absolutely move-in ready with no HOA or CDDs. 60 minutes from Florida's top-rated St Pete Beach.
Zillow last checked: 8 hours ago
Listing updated: April 14, 2023 at 07:25am
Listing Provided by:
Tony Baroni 866-863-9005,
KELLER WILLIAMS SUBURBAN TAMPA 813-684-9500
Bought with:
Whitney Boland, 3305381
SIGNATURE REALTY ASSOCIATES
Source: Stellar MLS,MLS#: T3429044 Originating MLS: Tampa
Originating MLS: Tampa

Facts & features
Interior
Bedrooms & bathrooms
- Bedrooms: 5
- Bathrooms: 4
- Full bathrooms: 3
- 1/2 bathrooms: 1
Primary bedroom
- Level: First
- Dimensions: 16x14
Bedroom 2
- Level: Basement
- Dimensions: 22x11
Bedroom 3
- Level: Basement
- Dimensions: 17x11
Bedroom 4
- Level: First
- Dimensions: 23x12
Bedroom 5
- Level: Second
- Dimensions: 23x11
Dinette
- Level: First
- Dimensions: 13x11
Family room
- Level: First
- Dimensions: 14x12
Kitchen
- Level: First
- Dimensions: 12x9
Laundry
- Level: Basement
- Dimensions: 12x6
Living room
- Level: First
- Dimensions: 22x14
Office
- Level: First
- Dimensions: 11x11
Heating
- Central, Electric
Cooling
- Central Air
Appliances
- Included: Oven, Cooktop, Dishwasher, Electric Water Heater, Microwave, Refrigerator, Wine Refrigerator
- Laundry: Inside, Laundry Room
Features
- Crown Molding, Eating Space In Kitchen, High Ceilings, Primary Bedroom Main Floor, Open Floorplan, Solid Wood Cabinets, Stone Counters, Thermostat, Walk-In Closet(s), In-Law Floorplan
- Flooring: Brick/Stone, Ceramic Tile, Hardwood
- Doors: Sliding Doors
- Windows: Blinds
- Has fireplace: Yes
- Fireplace features: Gas, Living Room, Wood Burning
Interior area
- Total structure area: 5,925
- Total interior livable area: 4,420 sqft
Property
Parking
- Total spaces: 2
- Parking features: Driveway, Garage Door Opener, Garage Faces Side, Guest, Off Street
- Attached garage spaces: 2
- Has uncovered spaces: Yes
Features
- Levels: Three Or More
- Stories: 3
- Patio & porch: Covered, Screened
- Exterior features: Irrigation System, Lighting, Other
- Has private pool: Yes
- Pool features: Gunite, Heated, In Ground, Salt Water
- Has view: Yes
- View description: Pool
Lot
- Size: 1.52 Acres
- Features: Level
Details
- Parcel number: U1430202QT00000500009.0
- Zoning: ASC-1
- Special conditions: None
Construction
Type & style
- Home type: SingleFamily
- Architectural style: Contemporary,Florida
- Property subtype: Single Family Residence
Materials
- Block, Wood Siding
- Foundation: Slab
- Roof: Shingle
Condition
- New construction: No
- Year built: 1996
Utilities & green energy
- Sewer: Septic Tank
- Water: Well
- Utilities for property: Cable Available, Cable Connected, Electricity Available, Electricity Connected
Community & neighborhood
Location
- Region: Brandon
- Subdivision: INDIAN HILLS
HOA & financial
HOA
- Has HOA: No
Other fees
- Pet fee: $0 monthly
Other financial information
- Total actual rent: 0
Other
Other facts
- Listing terms: Cash,Conventional,FHA,VA Loan
- Ownership: Fee Simple
- Road surface type: Paved
Price history
| Date | Event | Price |
|---|---|---|
| 7/21/2025 | Listing removed | $1,090,000$247/sqft |
Source: | ||
| 5/9/2025 | Price change | $1,090,000-0.9%$247/sqft |
Source: | ||
| 4/29/2025 | Price change | $1,100,000-3.9%$249/sqft |
Source: | ||
| 4/15/2025 | Price change | $1,145,000-0.4%$259/sqft |
Source: | ||
| 4/2/2025 | Price change | $1,150,000-2.5%$260/sqft |
Source: | ||
Public tax history
| Year | Property taxes | Tax assessment |
|---|---|---|
| 2024 | $772 -89.9% | $696,760 +58.6% |
| 2023 | $7,636 +3.8% | $439,245 +3% |
| 2022 | $7,355 +1.1% | $426,451 +3% |
Find assessor info on the county website
Neighborhood: 33511
Nearby schools
GreatSchools rating
- 6/10Cimino Elementary SchoolGrades: PK-5Distance: 2.4 mi
- 5/10Burns Middle SchoolGrades: 6-8Distance: 2.9 mi
- 8/10Bloomingdale High SchoolGrades: 9-12Distance: 2.5 mi
Schools provided by the listing agent
- Elementary: Cimino-HB
- Middle: Burns-HB
- High: Bloomingdale-HB
Source: Stellar MLS. This data may not be complete. We recommend contacting the local school district to confirm school assignments for this home.
Get a cash offer in 3 minutes
Find out how much your home could sell for in as little as 3 minutes with a no-obligation cash offer.
Estimated market value
$1,054,300
Get a cash offer in 3 minutes
Find out how much your home could sell for in as little as 3 minutes with a no-obligation cash offer.
Estimated market value
$1,054,300

