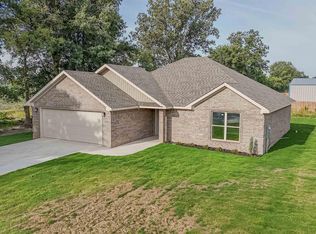Closed
$219,000
405 Arrowhead Rd, Trumann, AR 72472
3beds
1,500sqft
Single Family Residence
Built in 2023
0.27 Acres Lot
$230,400 Zestimate®
$146/sqft
$1,649 Estimated rent
Home value
$230,400
$219,000 - $242,000
$1,649/mo
Zestimate® history
Loading...
Owner options
Explore your selling options
What's special
BRAND NEW and LOWEST PRICED new construction in the city limits of Trumann! This home has an open floor plan with the finest touches. Granite countertops, recessed lighting throughout and beautiful acid stained floors. The home has neutral colored walls and large windows for natural lighting. The living room and master have towering tray ceilings. You'll love the master bath and the custom built master closet! This home sits at the end of the street with minimal traffic. The exterior is all brick, has soffit lighting, and a large covered back porch for entertaining. Call TODAY to schedule your showing!
Zillow last checked: 8 hours ago
Listing updated: October 31, 2023 at 02:23pm
Listed by:
Lori Bishop 573-421-7608,
Coldwell Banker Village Communities
Bought with:
Felicia C Johnson, AR
New Door - A Real Estate Brokerage
Source: CARMLS,MLS#: 23023766
Facts & features
Interior
Bedrooms & bathrooms
- Bedrooms: 3
- Bathrooms: 2
- Full bathrooms: 2
Dining room
- Features: Kitchen/Dining Combo
Heating
- Electric
Cooling
- Electric
Appliances
- Included: Microwave, Electric Range, Dishwasher, Disposal, Electric Water Heater
- Laundry: Washer Hookup, Electric Dryer Hookup, Laundry Room
Features
- Walk-In Closet(s), Ceiling Fan(s), Sheet Rock, Sheet Rock Ceiling, Tray Ceiling(s), Primary Bedroom/Main Lv, 3 Bedrooms Same Level
- Flooring: Concrete
- Basement: None
- Has fireplace: No
- Fireplace features: None
Interior area
- Total structure area: 1,500
- Total interior livable area: 1,500 sqft
Property
Parking
- Total spaces: 2
- Parking features: Garage, Two Car
- Has garage: Yes
Features
- Levels: One
- Stories: 1
Lot
- Size: 0.27 Acres
- Features: Level, Cul-De-Sac
Details
- Parcel number: 555031880019
Construction
Type & style
- Home type: SingleFamily
- Architectural style: Traditional
- Property subtype: Single Family Residence
Materials
- Brick
- Foundation: Slab
- Roof: Shingle
Condition
- New construction: Yes
- Year built: 2023
Utilities & green energy
- Electric: Elec-Municipal (+Entergy)
- Sewer: Public Sewer
- Water: Public
Community & neighborhood
Security
- Security features: Smoke Detector(s)
Location
- Region: Trumann
- Subdivision: SHADOW RIDGE
HOA & financial
HOA
- Has HOA: No
Other
Other facts
- Listing terms: VA Loan,FHA,Conventional,Cash,USDA Loan
- Road surface type: Paved
Price history
| Date | Event | Price |
|---|---|---|
| 10/31/2023 | Sold | $219,000-0.4%$146/sqft |
Source: | ||
| 9/26/2023 | Contingent | $219,900$147/sqft |
Source: | ||
| 9/26/2023 | Pending sale | $219,900$147/sqft |
Source: Northeast Arkansas BOR #10107332 Report a problem | ||
| 8/2/2023 | Listed for sale | $219,900$147/sqft |
Source: Northeast Arkansas BOR #10107332 Report a problem | ||
| 8/1/2023 | Listing removed | $219,900$147/sqft |
Source: | ||
Public tax history
| Year | Property taxes | Tax assessment |
|---|---|---|
| 2024 | $1,092 -31.2% | $30,870 |
| 2023 | $1,588 +2630.4% | $30,870 +1443.5% |
| 2022 | $58 +9.1% | $2,000 +119.8% |
Find assessor info on the county website
Neighborhood: 72472
Nearby schools
GreatSchools rating
- 3/10Trumann Elementary SchoolGrades: K-5Distance: 1.3 mi
- 6/10Trumann High SchoolGrades: 9-12Distance: 0.4 mi
- 4/10Trumann Middle SchoolGrades: 6-8Distance: 1.6 mi

Get pre-qualified for a loan
At Zillow Home Loans, we can pre-qualify you in as little as 5 minutes with no impact to your credit score.An equal housing lender. NMLS #10287.
