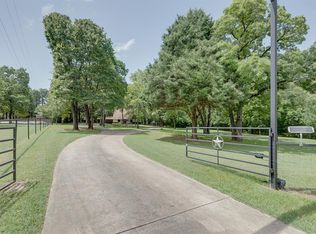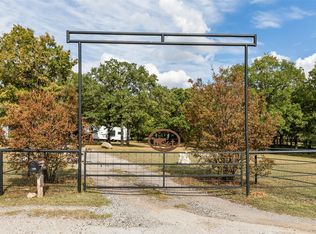Sold
Price Unknown
405 Beasley Rd, Combine, TX 75159
3beds
2,370sqft
Single Family Residence
Built in 1983
3.03 Acres Lot
$476,700 Zestimate®
$--/sqft
$2,449 Estimated rent
Home value
$476,700
$429,000 - $529,000
$2,449/mo
Zestimate® history
Loading...
Owner options
Explore your selling options
What's special
**Cozy Ranch-Style Home on 3 Acres!** Welcome to your new happy place! This charming 3-bedroom, 2-bathroom ranch-style home is all about comfort and style. The open concept layout makes it perfect for hanging out with family and friends, and the cozy fireplace will be your go-to spot for those chilly nights. The farmhouse kitchen is ready for your culinary adventures, and it flows seamlessly into the dining and living areas—great for entertaining or just relaxing after a long day. You’ll love how bright and airy the space feels! Step outside, and you’ll find yourself in a stunning wooded 3-acre corner lot, complete with a peaceful creek that adds to the natural beauty. The covered back patio is perfect for sipping your morning coffee or unwinding with a book, while the extended wooden deck with built in bench seating is ideal for summer BBQs and gatherings. Need some extra space for storage or hobbies? You've got it! There’s a 10x20 metal building and a 10x16 shop just waiting for your tools and projects. Plus, the circle driveway makes coming and going a breeze! This place is a hidden gem, offering the perfect escape from the city life. Don’t miss out on this amazing opportunity - come check it out and see why this could be your forever home! Roof replaced 2024. Main HVAC replaced 2024. Secondary HVAC (game room) replaced in 2022.
Zillow last checked: 8 hours ago
Listing updated: February 14, 2025 at 08:39am
Listed by:
Amber Newell 0662542 214-551-0259,
Results Property Group, LLC 214-551-0259
Bought with:
Tommy Thompson
Keller Williams Realty Allen
Source: NTREIS,MLS#: 20778699
Facts & features
Interior
Bedrooms & bathrooms
- Bedrooms: 3
- Bathrooms: 2
- Full bathrooms: 2
Primary bedroom
- Features: Ceiling Fan(s)
- Level: First
- Dimensions: 13 x 15
Bedroom
- Features: Ceiling Fan(s)
- Dimensions: 12 x 11
Bedroom
- Features: Ceiling Fan(s)
- Level: First
- Dimensions: 11 x 11
Dining room
- Level: First
- Dimensions: 9 x 11
Game room
- Features: Ceiling Fan(s)
- Level: First
- Dimensions: 21 x 22
Kitchen
- Level: First
- Dimensions: 11 x 15
Living room
- Features: Built-in Features, Ceiling Fan(s), Fireplace
- Level: First
- Dimensions: 16 x 23
Utility room
- Level: First
- Dimensions: 9 x 10
Heating
- Central, Electric, ENERGY STAR Qualified Equipment, Fireplace(s)
Cooling
- Central Air, Ceiling Fan(s), Electric
Appliances
- Included: Dishwasher, Electric Cooktop, Disposal
Features
- Built-in Features, Decorative/Designer Lighting Fixtures, Eat-in Kitchen, Granite Counters, High Speed Internet, Kitchen Island, Open Floorplan, Pantry, Cable TV, Walk-In Closet(s)
- Flooring: Carpet, Ceramic Tile, Luxury Vinyl Plank, Slate
- Has basement: No
- Number of fireplaces: 1
- Fireplace features: Living Room, Raised Hearth, Stone, Wood Burning
Interior area
- Total interior livable area: 2,370 sqft
Property
Parking
- Parking features: Additional Parking, Asphalt, Circular Driveway, Converted Garage, Concrete, Driveway, Parking Pad, Boat, RV Access/Parking
- Has uncovered spaces: Yes
Features
- Levels: One
- Stories: 1
- Patio & porch: Covered, Deck
- Exterior features: Deck, Dog Run, Lighting, Rain Gutters, Storage
- Pool features: None
- Fencing: Partial
Lot
- Size: 3.03 Acres
- Features: Acreage, Back Yard, Lawn, Landscaped, Many Trees
- Residential vegetation: Partially Wooded
Details
- Parcel number: 20799
Construction
Type & style
- Home type: SingleFamily
- Architectural style: Ranch,Detached
- Property subtype: Single Family Residence
- Attached to another structure: Yes
Materials
- Brick
- Foundation: Slab
- Roof: Composition,Shingle
Condition
- Year built: 1983
Utilities & green energy
- Sewer: Aerobic Septic
- Water: Public
- Utilities for property: Electricity Available, Septic Available, Water Available, Cable Available
Community & neighborhood
Security
- Security features: Smoke Detector(s)
Location
- Region: Combine
- Subdivision: Pleasant View Combine
Other
Other facts
- Listing terms: Cash,Conventional,FHA,VA Loan
- Road surface type: Asphalt
Price history
| Date | Event | Price |
|---|---|---|
| 1/13/2025 | Sold | -- |
Source: NTREIS #20778699 Report a problem | ||
| 1/6/2025 | Pending sale | $510,000$215/sqft |
Source: NTREIS #20778699 Report a problem | ||
| 11/15/2024 | Listed for sale | $510,000+108.2%$215/sqft |
Source: NTREIS #20778699 Report a problem | ||
| 5/1/2015 | Sold | -- |
Source: Agent Provided Report a problem | ||
| 3/27/2015 | Pending sale | $245,000$103/sqft |
Source: Waller Group LLC #13114367 Report a problem | ||
Public tax history
| Year | Property taxes | Tax assessment |
|---|---|---|
| 2025 | $8,125 +12.7% | $466,496 +18.9% |
| 2024 | $7,210 +9.4% | $392,354 +10% |
| 2023 | $6,589 -1.8% | $356,685 +10% |
Find assessor info on the county website
Neighborhood: 75159
Nearby schools
GreatSchools rating
- 5/10Nola Kathryn Wilson Elementary SchoolGrades: PK-6Distance: 4.4 mi
- 3/10Crandall Middle SchoolGrades: 7-8Distance: 7.3 mi
- 4/10Crandall High SchoolGrades: 9-12Distance: 3.9 mi
Schools provided by the listing agent
- Elementary: Wilson
- Middle: Crandall
- High: Crandall
- District: Crandall ISD
Source: NTREIS. This data may not be complete. We recommend contacting the local school district to confirm school assignments for this home.
Get a cash offer in 3 minutes
Find out how much your home could sell for in as little as 3 minutes with a no-obligation cash offer.
Estimated market value$476,700
Get a cash offer in 3 minutes
Find out how much your home could sell for in as little as 3 minutes with a no-obligation cash offer.
Estimated market value
$476,700

