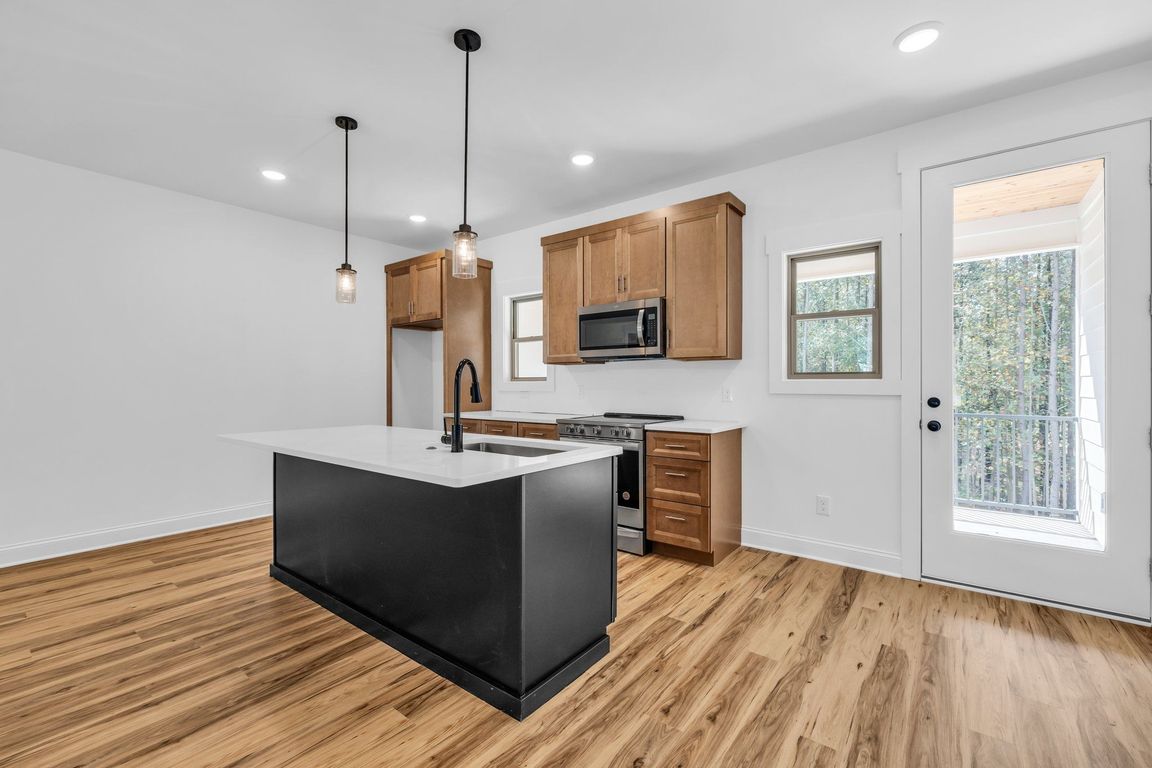
New construction
$599,700
3beds
2,024sqft
405 Boone Pass, Jasper, TN 37347
3beds
2,024sqft
Single family residence
Built in 2024
0.68 Acres
2 Attached garage spaces
$296 price/sqft
$82 monthly HOA fee
What's special
Sleek contemporary designStainless steel appliancesOpen-concept kitchenDesigner backsplashLuxurious master suiteElegant quartz countertopsDual walk-in closets
Discover modern living at its finest in Jasper Highlands, where sleek contemporary design blends seamlessly with nature's tranquility. This stunning three-bedroom home, nestled in a highly sought-after neighborhood, awaits a family ready to make it their own. With 2,000 square feet of thoughtfully designed space, this residence is perfect for families ...
- 406 days |
- 210 |
- 4 |
Source: Greater Chattanooga Realtors,MLS#: 1501480
Travel times
Kitchen
Living Room
Primary Bedroom
Zillow last checked: 8 hours ago
Listing updated: October 16, 2025 at 05:55am
Listed by:
Grace Frank 423-208-3834,
Zach Taylor - Chattanooga 855-261-2233
Source: Greater Chattanooga Realtors,MLS#: 1501480
Facts & features
Interior
Bedrooms & bathrooms
- Bedrooms: 3
- Bathrooms: 2
- Full bathrooms: 2
Primary bedroom
- Level: First
Bedroom
- Level: First
Bedroom
- Level: First
Bathroom
- Level: First
Bathroom
- Level: First
Dining room
- Level: First
Kitchen
- Level: First
Laundry
- Level: First
Living room
- Level: First
Heating
- Central, Electric
Cooling
- Central Air, Electric
Appliances
- Included: Water Heater, Microwave, Free-Standing Electric Range, Dishwasher
- Laundry: Electric Dryer Hookup, Laundry Room, Main Level, Washer Hookup
Features
- Granite Counters, Kitchen Island, Pantry, Primary Downstairs, Separate Dining Room, Separate Shower, Soaking Tub, Stone Counters, Tub/shower Combo, Walk-In Closet(s)
- Flooring: Carpet, Tile, Vinyl
- Windows: Vinyl Frames
- Has basement: No
- Number of fireplaces: 1
- Fireplace features: Gas Log, Living Room
Interior area
- Total structure area: 2,024
- Total interior livable area: 2,024 sqft
- Finished area above ground: 2,024
- Finished area below ground: 0
Property
Parking
- Total spaces: 2
- Parking features: Garage, Garage Door Opener
- Attached garage spaces: 2
Features
- Levels: One
- Stories: 1
- Patio & porch: Covered, Porch - Covered
- Exterior features: None
- Fencing: None
- Has view: Yes
Lot
- Size: 0.68 Acres
- Dimensions: 209 x 271 x 166 x 92
- Features: Corner Lot, Pie Shaped Lot
Details
- Additional structures: None
- Parcel number: 109 008.38
- Special conditions: Investor
Construction
Type & style
- Home type: SingleFamily
- Architectural style: Contemporary
- Property subtype: Single Family Residence
Materials
- Brick, Cement Siding
- Foundation: Block
- Roof: Shingle
Condition
- New construction: Yes
- Year built: 2024
Utilities & green energy
- Sewer: Septic Tank
- Water: Public
- Utilities for property: Cable Available, Electricity Available, Phone Available, Sewer Connected, Water Available, Underground Utilities
Community & HOA
Community
- Features: Clubhouse, Gated, Playground, Pool, Restaurant, Tennis Court(s), Pond
- Security: Security Gate
- Subdivision: Jasper Highlands
HOA
- Has HOA: Yes
- Amenities included: Clubhouse, Gated, Parking, Playground, Pond Year Round, Pool, Tennis Court(s)
- HOA fee: $82 monthly
Location
- Region: Jasper
Financial & listing details
- Price per square foot: $296/sqft
- Tax assessed value: $235,500
- Annual tax amount: $369
- Date on market: 10/10/2024
- Listing terms: Cash,Conventional,VA Loan
- Road surface type: Paved