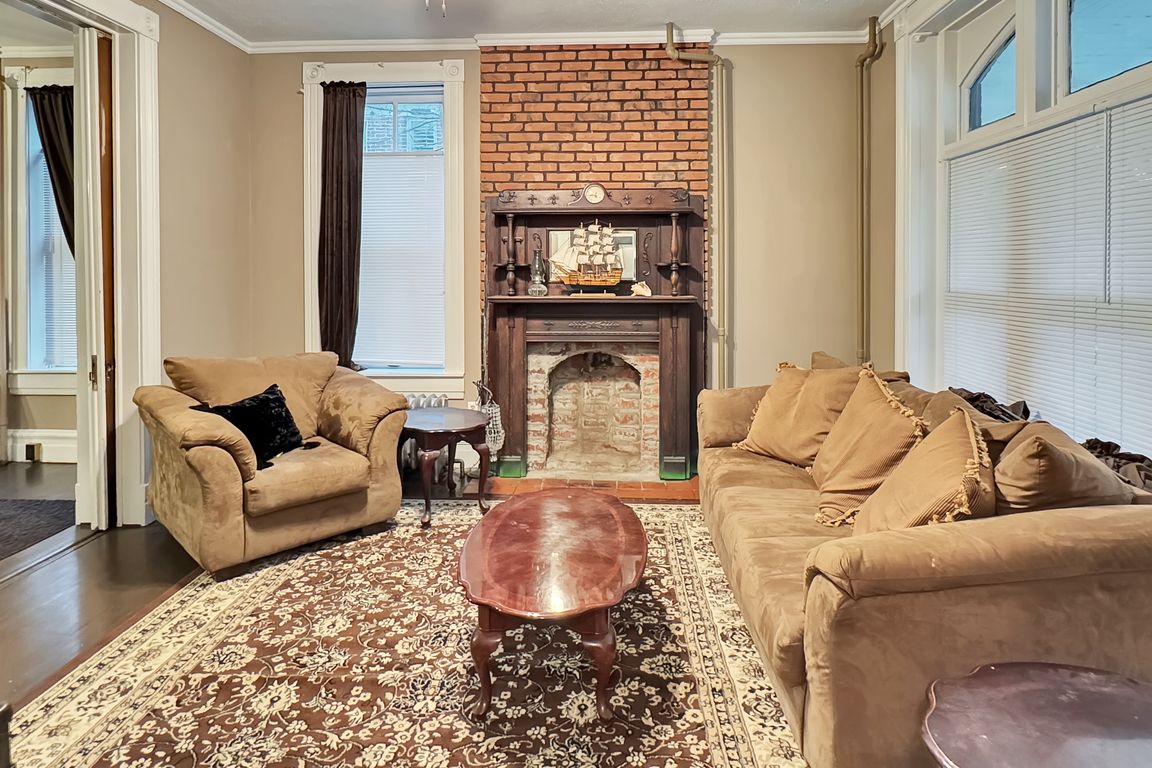
Active
$274,000
4beds
2,226sqft
405 Cedar St, Washington, MO 63090
4beds
2,226sqft
Single family residence
Built in 1885
0.33 Acres
Off street
$123 price/sqft
What's special
Historic homesHuge backyardEnclosed porchOriginal characterEat-in kitchenSpacious layoutGenerous layout
Stunning Gothic Mansard home in downtown Washington, MO, located on a beautiful street lined with historic homes. This charming residence offers a spacious layout full of original character. The main level features a grand entry with tall ceilings, transom windows, rich woodwork, pocket doors, and original wood windows. One bedroom and ...
- 34 days |
- 1,631 |
- 48 |
Source: MARIS,MLS#: 25072222 Originating MLS: Franklin County Board of REALTORS
Originating MLS: Franklin County Board of REALTORS
Travel times
Living Room
Kitchen
Primary Bedroom
Zillow last checked: 8 hours ago
Listing updated: November 10, 2025 at 08:44am
Listing Provided by:
Janie Schriewer 636-239-3003,
RE/MAX Results
Source: MARIS,MLS#: 25072222 Originating MLS: Franklin County Board of REALTORS
Originating MLS: Franklin County Board of REALTORS
Facts & features
Interior
Bedrooms & bathrooms
- Bedrooms: 4
- Bathrooms: 2
- Full bathrooms: 2
- Main level bathrooms: 1
- Main level bedrooms: 1
Bedroom
- Features: Floor Covering: Wood
- Level: Main
- Area: 84
- Dimensions: 14x6
Bedroom
- Features: Floor Covering: Wood, Wall Covering: Some
- Level: Upper
- Area: 182
- Dimensions: 13x14
Bedroom
- Features: Floor Covering: Wood, Wall Covering: Some
- Level: Upper
- Area: 169
- Dimensions: 13x13
Bedroom
- Features: Floor Covering: Wood, Wall Covering: Some
- Level: Upper
- Area: 140
- Dimensions: 14x10
Other
- Features: Floor Covering: Wood, Wall Covering: None
- Level: Upper
- Area: 100
- Dimensions: 10x10
Dining room
- Features: Floor Covering: Wood, Wall Covering: Some
- Level: Main
- Area: 196
- Dimensions: 14x14
Kitchen
- Features: Floor Covering: Vinyl, Wall Covering: Some
- Level: Main
- Area: 161
- Dimensions: 7x23
Living room
- Features: Floor Covering: Wood, Wall Covering: Some
- Level: Main
- Area: 196
- Dimensions: 14x14
Other
- Features: Floor Covering: Wood, Wall Covering: None
- Level: Main
- Area: 126
- Dimensions: 18x7
Heating
- Radiant, Oil
Cooling
- Wall/Window Unit(s)
Appliances
- Included: Electric Water Heater
Features
- High Ceilings, Entrance Foyer
- Flooring: Carpet, Wood
- Windows: Wood Frames
- Basement: Sump Pump,Walk-Out Access
- Has fireplace: No
Interior area
- Total structure area: 2,226
- Total interior livable area: 2,226 sqft
- Finished area above ground: 2,226
- Finished area below ground: 0
Video & virtual tour
Property
Parking
- Parking features: Off Street
Features
- Levels: Two
Lot
- Size: 0.33 Acres
- Dimensions: 55 x 265
- Features: Adjoins Wooded Area
Details
- Parcel number: 1052202099062000
- Special conditions: Listing As Is
Construction
Type & style
- Home type: SingleFamily
- Architectural style: Manse,Other
- Property subtype: Single Family Residence
Materials
- Frame
- Foundation: Stone
Condition
- Year built: 1885
Utilities & green energy
- Electric: Single Phase
- Sewer: Public Sewer
- Water: Public
- Utilities for property: Cable Available, Electricity Connected, Phone Available, Sewer Connected
Community & HOA
Community
- Subdivision: Tracts
HOA
- Has HOA: No
Location
- Region: Washington
Financial & listing details
- Price per square foot: $123/sqft
- Tax assessed value: $168,200
- Annual tax amount: $1,815
- Date on market: 10/25/2025
- Cumulative days on market: 221 days
- Listing terms: Cash,Conventional
- Electric utility on property: Yes
- Road surface type: Concrete