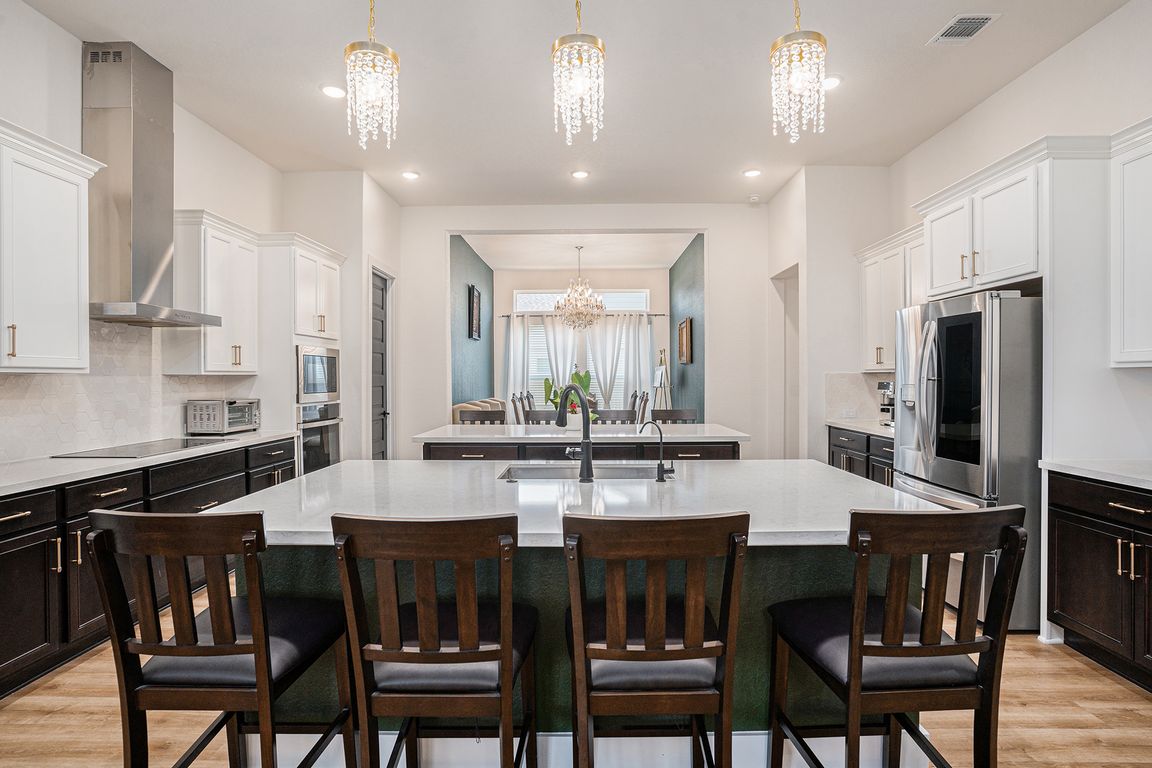
For salePrice cut: $10K (10/15)
$690,000
4beds
2,856sqft
405 Citadel Rock, Cibolo, TX 78108
4beds
2,856sqft
Single family residence
Built in 2023
0.26 Acres
2 Garage spaces
$242 price/sqft
$1,000 annually HOA fee
What's special
Open floor planDedicated officeCozy outdoor fireplaceCovered back patioExpansive countertopsCorner lotLarge walk-in closet
Discover this stunning 4-bedroom, 3.5-bath Chesmar home, built in 2023 and designed with thoughtful details, open spaces, and high-end finishes perfect for both entertaining and everyday living. With 2,856 sq. ft. of living space and a prime corner lot location, this home checks all the boxes. Inside, you'll find a bright, ...
- 49 days |
- 340 |
- 17 |
Source: LERA MLS,MLS#: 1897279
Travel times
Living Room
Kitchen
Primary Bedroom
Zillow last checked: 7 hours ago
Listing updated: October 15, 2025 at 11:02am
Listed by:
Ijeoma Okafor TREC #672087 (210) 665-2900,
Orchard Brokerage
Source: LERA MLS,MLS#: 1897279
Facts & features
Interior
Bedrooms & bathrooms
- Bedrooms: 4
- Bathrooms: 4
- Full bathrooms: 3
- 1/2 bathrooms: 1
Primary bedroom
- Features: Walk-In Closet(s), Ceiling Fan(s), Full Bath
- Area: 252
- Dimensions: 18 x 14
Bedroom 2
- Area: 154
- Dimensions: 14 x 11
Bedroom 3
- Area: 130
- Dimensions: 13 x 10
Bedroom 4
- Area: 144
- Dimensions: 12 x 12
Primary bathroom
- Features: Tub/Shower Separate, Separate Vanity
- Area: 153
- Dimensions: 17 x 9
Dining room
- Area: 140
- Dimensions: 14 x 10
Kitchen
- Area: 400
- Dimensions: 20 x 20
Living room
- Area: 342
- Dimensions: 19 x 18
Office
- Area: 132
- Dimensions: 11 x 12
Heating
- Central, Electric
Cooling
- Central Air
Appliances
- Included: Range, Disposal, Dishwasher
- Laundry: Laundry Room, Washer Hookup, Dryer Connection
Features
- One Living Area, Separate Dining Room, Kitchen Island, Pantry, Study/Library, 1st Floor Lvl/No Steps, Ceiling Fan(s), Programmable Thermostat
- Flooring: Carpet, Ceramic Tile, Vinyl
- Windows: Double Pane Windows, Low Emissivity Windows
- Has basement: No
- Number of fireplaces: 2
- Fireplace features: Two, Living Room, Mock Fireplace, Gas
Interior area
- Total interior livable area: 2,856 sqft
Video & virtual tour
Property
Parking
- Total spaces: 2
- Parking features: Two Car Garage, Oversized, Garage Door Opener
- Garage spaces: 2
Features
- Levels: One
- Stories: 1
- Patio & porch: Covered
- Pool features: None
- Fencing: Privacy
Lot
- Size: 0.26 Acres
- Features: Corner Lot
Details
- Parcel number: 1G2112100700500000
Construction
Type & style
- Home type: SingleFamily
- Property subtype: Single Family Residence
Materials
- Stone, Stucco, Radiant Barrier
- Foundation: Slab
- Roof: Composition
Condition
- Pre-Owned
- New construction: No
- Year built: 2023
Details
- Builder name: Chesmar
Utilities & green energy
- Sewer: Sewer System
- Water: Water System
Community & HOA
Community
- Features: Jogging Trails
- Subdivision: Mesa Western
HOA
- Has HOA: Yes
- HOA fee: $1,000 annually
- HOA name: MESA WESTERN
Location
- Region: Cibolo
Financial & listing details
- Price per square foot: $242/sqft
- Tax assessed value: $207,790
- Annual tax amount: $13,399
- Price range: $690K - $690K
- Date on market: 9/2/2025
- Listing terms: Conventional,FHA,VA Loan,Cash