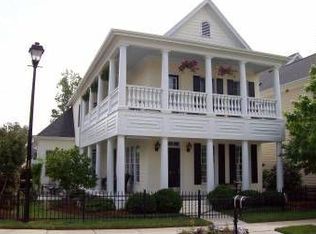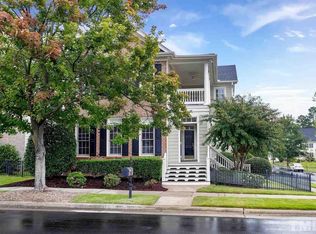Sold for $930,000 on 06/12/25
$930,000
405 Commons Walk Cir, Cary, NC 27519
4beds
3,832sqft
Single Family Residence, Residential
Built in 2001
5,227.2 Square Feet Lot
$925,200 Zestimate®
$243/sqft
$3,273 Estimated rent
Home value
$925,200
$879,000 - $971,000
$3,273/mo
Zestimate® history
Loading...
Owner options
Explore your selling options
What's special
Welcome home to this stunning lakeview home in highly sought-after Carpenter Village community! This open concept floorplan offers 4-bed, 3.5-bath, gourmet kitchen, home office, bonus room with built ins, 2-car garage, and breathtaking views from multiple porches... including a charming front porch, an oversized screened porch, and an upstairs balcony. All porches and common areas overlook the lake! And this home is Ideal for multi-generational living with two primary suites—one on the main level and one upstairs with private balcony. When touring, step outside to enjoy direct access to walking trails, fishing, resort-style amenities that include social events/spaces, pool, tennis, gazebo, playgrounds, shops, and trails. Don't miss out on this prime Cary location minutes from RTP, shops, dining, and so much more!
Zillow last checked: 8 hours ago
Listing updated: October 28, 2025 at 12:58am
Listed by:
Jeremy Cleveland 919-412-2272,
Keller Williams Elite Realty,
Libby Talley 919-414-6795,
Keller Williams Elite Realty
Bought with:
Kathy Pitney, 295094
Keller Williams Elite Realty
Source: Doorify MLS,MLS#: 10097346
Facts & features
Interior
Bedrooms & bathrooms
- Bedrooms: 4
- Bathrooms: 4
- Full bathrooms: 3
- 1/2 bathrooms: 1
Heating
- Central, Zoned
Cooling
- Central Air, Zoned
Appliances
- Included: Double Oven, Gas Water Heater, Induction Cooktop, Microwave
- Laundry: Laundry Room, Main Level
Features
- Cathedral Ceiling(s), Eat-in Kitchen, Granite Counters, Pantry, Master Downstairs, Shower Only, Soaking Tub
- Flooring: Carpet, Ceramic Tile, Hardwood
- Has fireplace: Yes
- Fireplace features: Family Room, Gas
Interior area
- Total structure area: 3,832
- Total interior livable area: 3,832 sqft
- Finished area above ground: 3,832
- Finished area below ground: 0
Property
Parking
- Total spaces: 4
- Parking features: Concrete, Garage, Garage Faces Rear
- Attached garage spaces: 2
- Uncovered spaces: 2
Features
- Levels: Three Or More
- Stories: 1
- Patio & porch: Covered, Front Porch, Porch, Screened, Side Porch
- Exterior features: Balcony
- Pool features: Community
- Has view: Yes
- View description: Lake, Neighborhood
- Has water view: Yes
- Water view: Lake
Lot
- Size: 5,227 sqft
- Features: Cul-De-Sac, Hardwood Trees
Details
- Parcel number: 0745220673
- Special conditions: Standard
Construction
Type & style
- Home type: SingleFamily
- Architectural style: Charleston, Traditional, Transitional
- Property subtype: Single Family Residence, Residential
Materials
- Brick, Fiber Cement
- Foundation: Brick/Mortar, Pillar/Post/Pier
- Roof: Shingle
Condition
- New construction: No
- Year built: 2001
Utilities & green energy
- Sewer: Public Sewer
- Water: Public
Community & neighborhood
Community
- Community features: Clubhouse, Playground, Pool, Sidewalks, Street Lights, Tennis Court(s)
Location
- Region: Cary
- Subdivision: Carpenter Village
HOA & financial
HOA
- Has HOA: Yes
- HOA fee: $248 quarterly
- Amenities included: Clubhouse, Pool, Tennis Court(s), Trail(s)
- Services included: Unknown
Price history
| Date | Event | Price |
|---|---|---|
| 6/12/2025 | Sold | $930,000+0.5%$243/sqft |
Source: | ||
| 5/24/2025 | Pending sale | $924,990$241/sqft |
Source: | ||
| 5/19/2025 | Listed for sale | $924,990+72.9%$241/sqft |
Source: | ||
| 8/14/2018 | Sold | $535,000-2.6%$140/sqft |
Source: | ||
| 7/2/2018 | Pending sale | $549,000$143/sqft |
Source: Cary-Raleigh Realty, Inc. #2180667 | ||
Public tax history
| Year | Property taxes | Tax assessment |
|---|---|---|
| 2025 | $6,716 +2.2% | $781,275 |
| 2024 | $6,571 +8.9% | $781,275 +30.2% |
| 2023 | $6,031 +3.9% | $599,930 |
Find assessor info on the county website
Neighborhood: Carpenter Village
Nearby schools
GreatSchools rating
- 7/10Carpenter ElementaryGrades: PK-5Distance: 0.5 mi
- 10/10Alston Ridge MiddleGrades: 6-8Distance: 3.7 mi
- 10/10Green Hope HighGrades: 9-12Distance: 1 mi
Schools provided by the listing agent
- Elementary: Wake County Schools
- Middle: Wake County Schools
- High: Wake County Schools
Source: Doorify MLS. This data may not be complete. We recommend contacting the local school district to confirm school assignments for this home.
Get a cash offer in 3 minutes
Find out how much your home could sell for in as little as 3 minutes with a no-obligation cash offer.
Estimated market value
$925,200
Get a cash offer in 3 minutes
Find out how much your home could sell for in as little as 3 minutes with a no-obligation cash offer.
Estimated market value
$925,200

