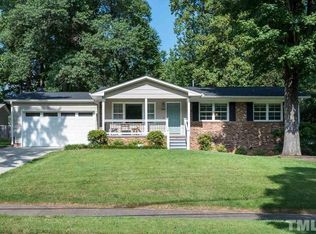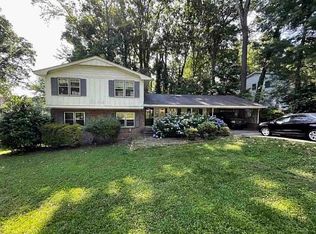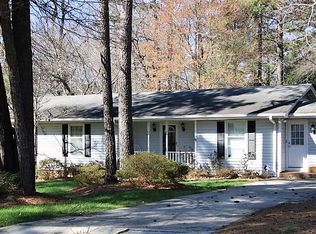COMPLETELY RENOVATED HOME - 3 br, 2.5 ba North Hills home in highly sought after Lakemont! Designer finishes throughout; New flooring, paint, bathrooms, kitchen, lighting, EVERYTHING; Brand new HVAC and Furnace 2018; Kitchen includes quartz counters, SS appliances, soft-close cabinets, under-cabinet lighting; TONS of natural light; Huge deck to entertain; Large and usable fenced in yard; Large shed; Less than a mile walk to all that North Hills has to offer & to local schools; Optional pool; A MUST SEE!
This property is off market, which means it's not currently listed for sale or rent on Zillow. This may be different from what's available on other websites or public sources.


