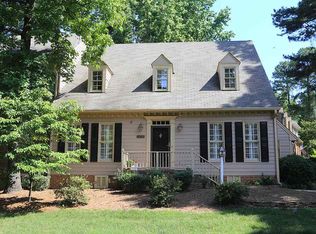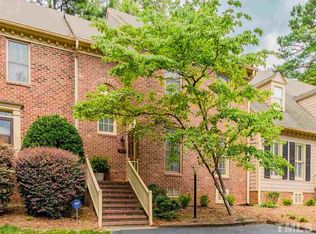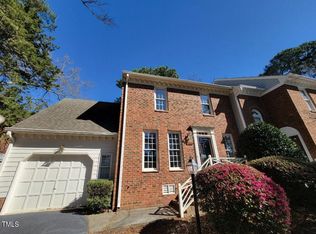Desirable North Raleigh, Midtown location. Master on 1st floor. Open plan to dining and a sun room. Spacious bedrooms upstairs with buddy bath and vanities in each room. Hardwoods in the Dining room. Plantation Shutters. Private backyard. Updated cabinets with solid surface counter tops. New heat and air 2017. Plenty of storage and closet place. Sun room 8x13 (104 ft) not included in square footage. This town home is spacious.
This property is off market, which means it's not currently listed for sale or rent on Zillow. This may be different from what's available on other websites or public sources.


