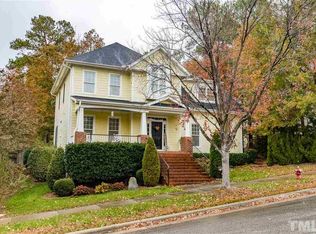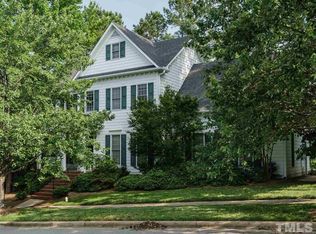Sold for $587,500 on 10/03/23
$587,500
405 Crossway Ln, Holly Springs, NC 27540
4beds
2,545sqft
Single Family Residence, Residential
Built in 2001
0.26 Acres Lot
$627,700 Zestimate®
$231/sqft
$2,489 Estimated rent
Home value
$627,700
$596,000 - $659,000
$2,489/mo
Zestimate® history
Loading...
Owner options
Explore your selling options
What's special
Wonderful Craftsman Home in Sought After Neighborhood. Home Welcomes You with a Covered Rocking Chair Front Porch. Tall Ceilings and Hardwood Floors Throughout 1st and 2nd Floors. Formal Dining Room, Family Room, Office, Kitchen With Granite Counter Tops and SS Appliances. Breakfast Room With Coffee Bar To Complete First Floor. Second Floor Has Master Bedroom with Sitting Area. Updated Master Bathroom with New Counter Tops, Separate Bathtub and Tiled Walk In Shower. Toilet Room. Custom Closet in Master. Other 2 Bedrooms are Good Sized. Laundry Room. Bonus Room Could be 4th Bedroom, Game Room, Gym etc. Neighborhood has Multiple Pools and Golf Course That You Can Choose to Join. Great Location.
Zillow last checked: 8 hours ago
Listing updated: October 27, 2025 at 11:33pm
Listed by:
Cindy Glover Smith 919-219-3371,
CINDY SMITH HOMES LLC
Bought with:
Colleen Blondell, 134620
EXP Realty LLC
Brooke Nicole Iapaluccio, 321419
EXP Realty LLC
Source: Doorify MLS,MLS#: 2528598
Facts & features
Interior
Bedrooms & bathrooms
- Bedrooms: 4
- Bathrooms: 3
- Full bathrooms: 2
- 1/2 bathrooms: 1
Heating
- Forced Air, Gas Pack, Natural Gas
Cooling
- Central Air
Appliances
- Included: Dishwasher, Electric Cooktop, Electric Range, Gas Water Heater, Microwave, Plumbed For Ice Maker, Range Hood
- Laundry: Electric Dryer Hookup, Laundry Room, Upper Level
Features
- Bathtub Only, Cathedral Ceiling(s), Ceiling Fan(s), Double Vanity, Eat-in Kitchen, Entrance Foyer, Granite Counters, High Ceilings, High Speed Internet, Pantry, Separate Shower, Shower Only, Smooth Ceilings, Walk-In Closet(s), Walk-In Shower, Water Closet
- Flooring: Hardwood, Tile, Vinyl
- Doors: Storm Door(s)
- Windows: Blinds
- Basement: Crawl Space
- Number of fireplaces: 1
- Fireplace features: Gas, Gas Log, Living Room, Sealed Combustion
Interior area
- Total structure area: 2,545
- Total interior livable area: 2,545 sqft
- Finished area above ground: 2,545
- Finished area below ground: 0
Property
Parking
- Total spaces: 2
- Parking features: Concrete, Driveway, Garage, Garage Door Opener, Garage Faces Rear
- Garage spaces: 2
Features
- Levels: Two
- Stories: 2
- Patio & porch: Covered, Deck, Porch
- Exterior features: Rain Gutters
- Pool features: Swimming Pool Com/Fee
- Has view: Yes
Lot
- Size: 0.26 Acres
- Dimensions: 130 x 95 x 130 x 78
- Features: Garden, Hardwood Trees, Landscaped
Details
- Parcel number: 0659552087
Construction
Type & style
- Home type: SingleFamily
- Architectural style: Craftsman
- Property subtype: Single Family Residence, Residential
Materials
- Brick, Fiber Cement
Condition
- New construction: No
- Year built: 2001
Utilities & green energy
- Sewer: Public Sewer
- Water: Public
Community & neighborhood
Location
- Region: Holly Springs
- Subdivision: Sunset Ridge
HOA & financial
HOA
- Has HOA: Yes
- HOA fee: $186 annually
- Amenities included: Golf Course, Tennis Court(s)
- Services included: Road Maintenance
Other financial information
- Additional fee information: Second HOA Fee $102 Annually
Price history
| Date | Event | Price |
|---|---|---|
| 10/3/2023 | Sold | $587,500-0.4%$231/sqft |
Source: | ||
| 9/21/2023 | Pending sale | $590,000$232/sqft |
Source: | ||
| 9/2/2023 | Contingent | $590,000$232/sqft |
Source: | ||
| 8/31/2023 | Price change | $590,000-1.7%$232/sqft |
Source: | ||
| 8/24/2023 | Listed for sale | $600,000+53.8%$236/sqft |
Source: | ||
Public tax history
| Year | Property taxes | Tax assessment |
|---|---|---|
| 2025 | $5,202 +0.4% | $602,157 |
| 2024 | $5,180 +26% | $602,157 +58.8% |
| 2023 | $4,111 +3.6% | $379,304 |
Find assessor info on the county website
Neighborhood: Sunset Ridge
Nearby schools
GreatSchools rating
- 9/10Holly Springs ElementaryGrades: PK-5Distance: 0.8 mi
- 9/10Holly Ridge MiddleGrades: 6-8Distance: 0.4 mi
- 9/10Holly Springs HighGrades: 9-12Distance: 3 mi
Schools provided by the listing agent
- Elementary: Wake - Holly Springs
- Middle: Wake - Holly Ridge
- High: Wake - Holly Springs
Source: Doorify MLS. This data may not be complete. We recommend contacting the local school district to confirm school assignments for this home.
Get a cash offer in 3 minutes
Find out how much your home could sell for in as little as 3 minutes with a no-obligation cash offer.
Estimated market value
$627,700
Get a cash offer in 3 minutes
Find out how much your home could sell for in as little as 3 minutes with a no-obligation cash offer.
Estimated market value
$627,700

