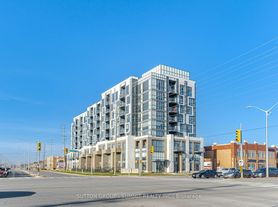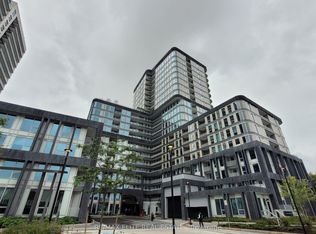Beautiful & Luxurious 1 Bed + Den, Condo In District Trailside Located In A Prime Oakville Location. The Spacious Open-Concept Design Welcomes You To The High-End Kitchen With Built-In S/S Appliances, Quartz Countertop And Dining Area. The Living Room Offers Lots Of Natural Light And Walk-Out To The Large Balcony With Unobstructed Views North And South Of The City An Advantage Of Living On The 8th Floor. The Primary Bedroom Boasts An Ample Closet, Large Windows And A Generous Space To Relax In At The End Of The Day. Do You Need An Office Space, 2nd Bedroom? The Substantial Den Offers A Versatile Space With Unlimited Potential. With 9 Ceilings, High-End Finishes, Laminate Flooring, Parking And Locker This Stunning Unit Offers A Perfect Blend Of Contemporary Living And Tranquillity.Amenities Include 24 Hour Concierge, Indoor Parking, State-Of-The-Art Fitness Studio, Party/Meeting Rooms, Rooftop Terrance, Media Room, Visitor Parking And A Pet Washing Station.Walking Distance To Lush Parks And Creeks, Schools, Supermarkets, Banks, Shopping And Dining Offering Vast Cuisine Options.Conveniently Located Adjacent To Highways 403, 407, GO Transit And Sheridan College, Golf Clubs, And Oakville Trafalgar Hospital.
Apartment for rent
C$2,300/mo
405 Dundas St W #812, Oakville, ON L6M 4M2
2beds
Price may not include required fees and charges.
Apartment
Available now
-- Pets
Central air
Ensuite laundry
1 Parking space parking
Natural gas, forced air
What's special
High-end kitchenQuartz countertopLots of natural lightAmple closetLarge windowsHigh-end finishesLaminate flooring
- 24 days |
- -- |
- -- |
Travel times
Renting now? Get $1,000 closer to owning
Unlock a $400 renter bonus, plus up to a $600 savings match when you open a Foyer+ account.
Offers by Foyer; terms for both apply. Details on landing page.
Facts & features
Interior
Bedrooms & bathrooms
- Bedrooms: 2
- Bathrooms: 1
- Full bathrooms: 1
Heating
- Natural Gas, Forced Air
Cooling
- Central Air
Appliances
- Laundry: Ensuite
Property
Parking
- Total spaces: 1
- Details: Contact manager
Features
- Exterior features: Balcony, Building Insurance included in rent, Common Elements included in rent, Concierge/Security, Ensuite, Golf, Greenbelt/Conservation, HSCP, Heating system: Forced Air, Heating: Gas, Hospital, Lot Features: Golf, Greenbelt/Conservation, Hospital, Park, Public Transit, Rec./Commun.Centre, Open Balcony, Park, Parking included in rent, Public Transit, Rec./Commun.Centre, Underground
Construction
Type & style
- Home type: Apartment
- Property subtype: Apartment
Community & HOA
Location
- Region: Oakville
Financial & listing details
- Lease term: Contact For Details
Price history
Price history is unavailable.
Neighborhood: Glenorchy
There are 10 available units in this apartment building

