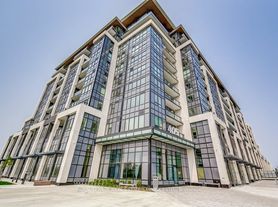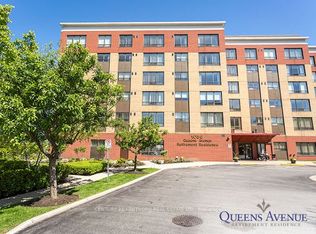Move-in incentive - $300 off first Months Rent - First Month Rent is $2200 - Rent after first month is $2500** - Aug 1st Move-in Ready!
Live in Style at 405 Dundas Street West Your Oakville Dream Condo Awaits!
Unit 219 | 2 Bed | 2 Bath | 702 Sq. Ft. | Available August 1st | Move-in Ready!
Step into urban elegance in the heart of Oakville! This beautifully designed 2-bedroom, 2-bath condo blends sleek modern finishes with functional comfortideal for families and professionals seeking an upscale, convenient lifestyle with future-ready features.
Home Features You'll Love:
Bright, open-concept layout with smart use of space and natural light
Modern chef's kitchen with premium finishes and stainless-steel appliances
Cozy primary bedroom with en-suite, plus a spacious second bedroom
Large windows flood the unit with natural sunlight throughout
In-suite laundry for ultimate convenience
EV Charger included Perfect for eco-conscious tenants with electric vehicles
Unbeatable Location in Central Oakville:
Steps to Walmart Supercentre, Shoppers Drug Mart, Fortinos, Dollarama, and more
Surrounded by top dining options like Starbucks, A&W, Tim Hortons, McDonald's
Close to Oakville Trafalgar Memorial Hospital, medical centers & health clinics
Near top-rated schools, community centers, and family-friendly parks
Minutes from Upper Oakville Shopping Centre and other retail hubs
Easy access to public transit, bus routes, and major arteries including Neyagawa Blvd, Dundas Street, Hwy 403 & 407
Building Amenities That Elevate Everyday Living:
24-hour concierge service
Modern games room and cozy resident lounge
Outdoor terrace with BBQs perfect for hosting summer evenings
Visitor parking for your guests
1 underground parking spot with EV charger + storage locker included
Additional Info:
Tenant pays utilities
Well-maintained building with secure access and professional management
Available August 1st Move-in Ready!
Apartment for rent
C$2,200/mo
405 Dundas St W, Oakville, ON L6M 4M2
2beds
702sqft
Price may not include required fees and charges.
Apartment
Available now
Cats, dogs OK
-- A/C
In unit laundry
1 Attached garage space parking
-- Heating
What's special
- 125 days
- on Zillow |
- -- |
- -- |
Travel times
Looking to buy when your lease ends?
Consider a first-time homebuyer savings account designed to grow your down payment with up to a 6% match & 3.83% APY.
Facts & features
Interior
Bedrooms & bathrooms
- Bedrooms: 2
- Bathrooms: 2
- Full bathrooms: 2
Appliances
- Included: Dryer, Washer
- Laundry: In Unit
Interior area
- Total interior livable area: 702 sqft
Property
Parking
- Total spaces: 1
- Parking features: Attached
- Has attached garage: Yes
- Details: Contact manager
Features
- Exterior features: , Balcony, Concierge, Electric Vehicle Charging Station, Elevator included in rent, Freezer included in rent, GarbageDisposal included in rent, Microwave included in rent, RangeOven included in rent, Refrigerator included in rent
Construction
Type & style
- Home type: Apartment
- Property subtype: Apartment
Building
Management
- Pets allowed: Yes
Community & HOA
Location
- Region: Oakville
Financial & listing details
- Lease term: Contact For Details
Price history
| Date | Event | Price |
|---|---|---|
| 6/14/2025 | Price change | C$2,200-15.4%C$3/sqft |
Source: Zillow Rentals | ||
| 5/31/2025 | Listed for rent | C$2,600+15.6%C$4/sqft |
Source: Zillow Rentals | ||
| 1/12/2024 | Listing removed | -- |
Source: Zillow Rentals | ||
| 1/8/2024 | Listed for rent | C$2,250+4.7%C$3/sqft |
Source: Zillow Rentals | ||
| 12/29/2023 | Listing removed | -- |
Source: Zillow Rentals | ||
Neighborhood: Glenorchy
There are 9 available units in this apartment building

