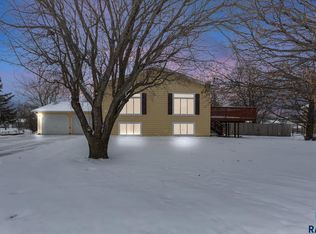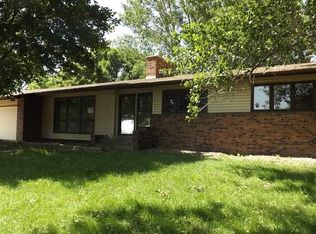Sold for $420,000 on 09/14/23
$420,000
405 E 7th St, Crooks, SD 57020
4beds
2,699sqft
Single Family Residence
Built in 1990
0.42 Acres Lot
$431,600 Zestimate®
$156/sqft
$2,619 Estimated rent
Home value
$431,600
$410,000 - $453,000
$2,619/mo
Zestimate® history
Loading...
Owner options
Explore your selling options
What's special
Welcome to your dream home in Crooks, South Dakota! This stunning split foyer home boasts 4 spacious bedrooms, 3 bathrooms, and a convenient 3-stall garage, offering both comfort and functionality for your family's needs. Step inside the large foyer and be captivated by the charm of this updated abode. The heart of the home is the beautifully remodeled kitchen, adorned with elegant white cabinets that exude a timeless appeal. Cooking enthusiasts will delight in the convenience of a gas stove, ensuring culinary creations are nothing short of perfection. Natural light cascades through the windows, illuminating the open and inviting living spaces. The split foyer layout lends itself to a harmonious flow, offering both a sense of togetherness and individual space for every member of the household. Nestled on a generous lot, this home features a sprawling fenced-in yard, providing an oasis of tranquility and privacy. This home is move in ready for enjoying time both inside and out!
Zillow last checked: 8 hours ago
Listing updated: September 14, 2023 at 11:53am
Listed by:
John L Mallinger,
Hegg, REALTORS
Bought with:
Mike L Niemeyer
Source: Realtor Association of the Sioux Empire,MLS#: 22305301
Facts & features
Interior
Bedrooms & bathrooms
- Bedrooms: 4
- Bathrooms: 3
- Full bathrooms: 2
- 3/4 bathrooms: 1
Primary bedroom
- Level: Main
- Area: 196
- Dimensions: 14 x 14
Bedroom 2
- Level: Main
- Area: 140
- Dimensions: 10 x 14
Bedroom 3
- Level: Basement
- Area: 110
- Dimensions: 10 x 11
Bedroom 4
- Level: Basement
- Area: 143
- Dimensions: 11 x 13
Family room
- Level: Basement
- Area: 459
- Dimensions: 17 x 27
Kitchen
- Level: Main
- Area: 144
- Dimensions: 8 x 18
Living room
- Level: Main
- Area: 378
- Dimensions: 14 x 27
Heating
- Natural Gas
Cooling
- Central Air
Appliances
- Included: Dishwasher, Dryer, Range, Refrigerator, Washer
Features
- Master Downstairs, Vaulted Ceiling(s)
- Flooring: Carpet, Laminate, Vinyl
- Basement: Full
- Number of fireplaces: 1
- Fireplace features: Gas
Interior area
- Total interior livable area: 2,699 sqft
- Finished area above ground: 1,564
- Finished area below ground: 1,135
Property
Parking
- Total spaces: 3
- Parking features: Garage
- Garage spaces: 3
Features
- Patio & porch: Deck, Patio
- Fencing: Chain Link
Lot
- Size: 0.42 Acres
- Dimensions: N117.17 E127.27
Details
- Additional structures: Shed(s)
- Parcel number: 56242
Construction
Type & style
- Home type: SingleFamily
- Architectural style: Split Foyer
- Property subtype: Single Family Residence
Materials
- Wood Siding
- Roof: Composition
Condition
- Year built: 1990
Utilities & green energy
- Sewer: Public Sewer
- Water: Public
Community & neighborhood
Location
- Region: Crooks
- Subdivision: Crooks City Original
Other
Other facts
- Listing terms: Conventional
Price history
| Date | Event | Price |
|---|---|---|
| 9/14/2023 | Sold | $420,000-1.2%$156/sqft |
Source: | ||
| 8/16/2023 | Listed for sale | $425,000+89.8%$157/sqft |
Source: | ||
| 5/24/2019 | Sold | $223,900-2.6%$83/sqft |
Source: | ||
| 4/3/2019 | Listed for sale | $229,900$85/sqft |
Source: Ameri/Star Real Estate, Inc #21901604 | ||
Public tax history
| Year | Property taxes | Tax assessment |
|---|---|---|
| 2024 | $5,614 +4.3% | $413,400 +15.2% |
| 2023 | $5,382 +3.8% | $359,000 +11.6% |
| 2022 | $5,186 +38.7% | $321,600 +26.3% |
Find assessor info on the county website
Neighborhood: 57020
Nearby schools
GreatSchools rating
- 6/10Tri-Valley Jr. High School - 03Grades: 5-8Distance: 7.8 mi
- 6/10Tri-Valley High School - 01Grades: 9-12Distance: 7.8 mi
- 7/10Tri-Valley Elementary - 02Grades: K-4Distance: 7.8 mi
Schools provided by the listing agent
- Elementary: Tri-Valley ES
- Middle: Tri-Valley JHS
- High: Tri-Valley HS
- District: Tri-Valley
Source: Realtor Association of the Sioux Empire. This data may not be complete. We recommend contacting the local school district to confirm school assignments for this home.

Get pre-qualified for a loan
At Zillow Home Loans, we can pre-qualify you in as little as 5 minutes with no impact to your credit score.An equal housing lender. NMLS #10287.

