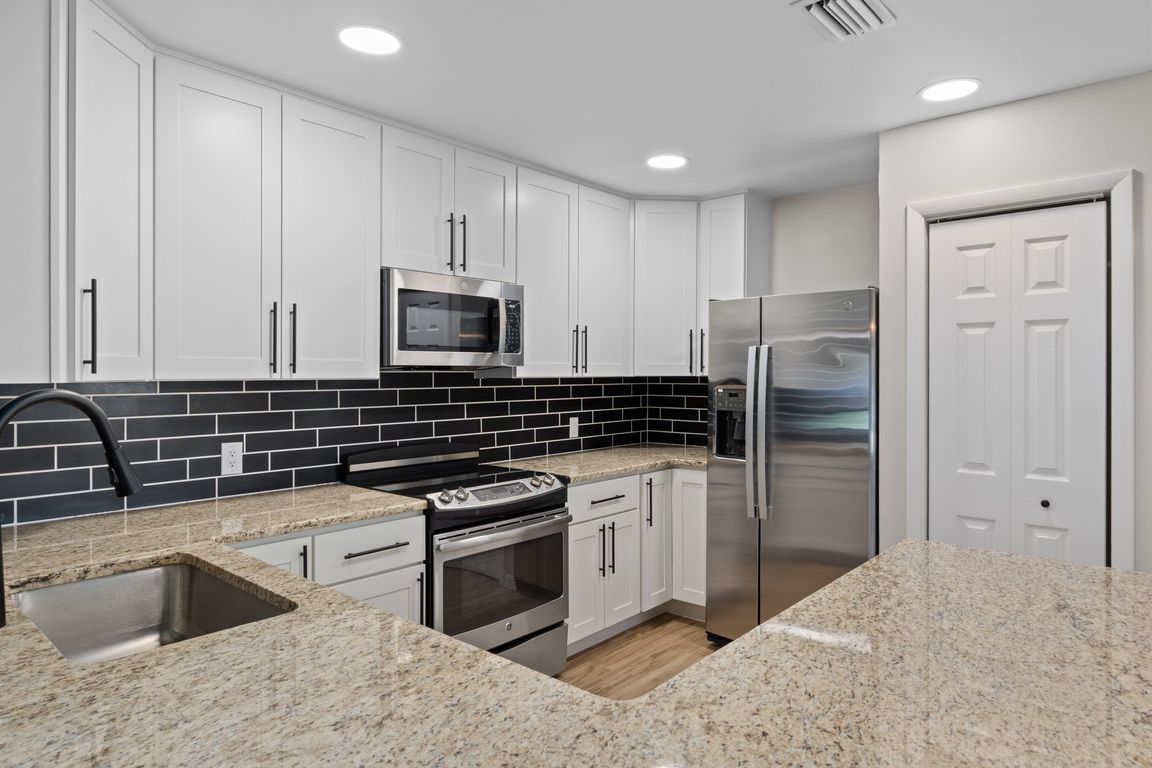
For salePrice cut: $5K (9/29)
$224,900
2beds
1,124sqft
405 E Circlewood St, Inverness, FL 34452
2beds
1,124sqft
Single family residence
Built in 1984
6,098 sqft
1 Attached garage space
$200 price/sqft
What's special
Granite countertopsFresh interior paintSmall friendly neighborhoodPrivate guest accessPlenty of storageSplit floor planStunning kitchen
You can't get much closer to convenience than this! Nestled in a small, friendly neighborhood, this beautifully updated home is just minutes from everything—your local hardware store, grocery store, gym, hospital, medical facilities, downtown Inverness, Liberty Park, and with easy access to Highway 44. Step inside and you'll immediately notice the ...
- 108 days |
- 569 |
- 14 |
Source: Realtors Association of Citrus County,MLS#: 845730 Originating MLS: Realtors Association of Citrus County
Originating MLS: Realtors Association of Citrus County
Travel times
Kitchen
Living Room
Primary Bedroom
Zillow last checked: 9 hours ago
Listing updated: 10 hours ago
Listed by:
Lindsey Cummins 352-201-0099,
Century 21 J.W.Morton R.E.
Source: Realtors Association of Citrus County,MLS#: 845730 Originating MLS: Realtors Association of Citrus County
Originating MLS: Realtors Association of Citrus County
Facts & features
Interior
Bedrooms & bathrooms
- Bedrooms: 2
- Bathrooms: 2
- Full bathrooms: 2
Primary bedroom
- Features: Primary Suite
- Dimensions: 12.80 x 13.20
Primary bedroom
- Features: Primary Suite
- Dimensions: 14.00 x 11.10
Dining room
- Dimensions: 12.70 x 9.10
Garage
- Dimensions: 17.80 x 23.80
Living room
- Dimensions: 18.30 x 12.90
Porch
- Dimensions: 11.40 x 9.20
Heating
- Central, Electric, Heat Pump
Cooling
- Central Air, Electric
Appliances
- Included: Dryer, Dishwasher, Electric Cooktop, Electric Oven, Microwave Hood Fan, Microwave, Water Heater
- Laundry: In Garage
Features
- Bathtub, Dual Sinks, Multiple Primary Suites, Pantry, Stone Counters, Split Bedrooms, Separate Shower, Tub Shower, Wood Cabinets
- Flooring: Luxury Vinyl Plank
Interior area
- Total structure area: 1,460
- Total interior livable area: 1,124 sqft
Property
Parking
- Total spaces: 1
- Parking features: Attached, Concrete, Driveway, Garage, Garage Door Opener
- Attached garage spaces: 1
- Has uncovered spaces: Yes
Features
- Levels: One
- Stories: 1
- Exterior features: Concrete Driveway
- Pool features: None
Lot
- Size: 6,098.4 Square Feet
- Features: Flat
Details
- Parcel number: 2397578
- Zoning: LD
- Special conditions: Standard
Construction
Type & style
- Home type: SingleFamily
- Architectural style: One Story
- Property subtype: Single Family Residence
Materials
- Frame, Wood Siding
- Foundation: Slab
- Roof: Asphalt,Shingle
Condition
- New construction: No
- Year built: 1984
Utilities & green energy
- Sewer: Public Sewer
- Water: Public
Community & HOA
Community
- Subdivision: Highland Woods
HOA
- Has HOA: No
Location
- Region: Inverness
Financial & listing details
- Price per square foot: $200/sqft
- Tax assessed value: $148,719
- Annual tax amount: $3,258
- Date on market: 6/23/2025
- Listing terms: Cash,Conventional,FHA,USDA Loan,VA Loan