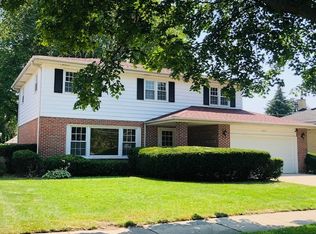Space and unmatched versatility define this 5-bedroom, 4 FULL bath home in sought-after Concord Mills. With just over 3,000sf above grade and another 1,400sf in the finished basement, this home offers room to spread out in ways rarely found at this price point. Four full bathrooms, including one on every level, offer incredible day-to-day convenience, a true rarity in homes this size. The oversized 3-car garage easily accommodates your vehicles, bikes, tools, outdoor gear, and all the extras. Inside, a dramatic two-story foyer opens to an airy, open-concept main floor, grounded by durable vinyl plank flooring. The bright white kitchen, renovated in 2021, features granite countertops, stainless steel appliances, and a generous eat-in area that flows naturally into the family room with a cozy gas fireplace. A flexible room adjacent to a full bath (w/standing shower) is ideal for guests, home office or play room. Upstairs, four well-proportioned bedrooms include a large primary suite with dual walk-in closets and an oversized ensuite with dressing area, separate vanities, soaking tub, separate shower and private water closet. The sheer amount of space in this bathroom rivals that of much larger homes, truly a standout feature. A full hall bath with dual vanity and tub/shower combo and extra-large linen closet round out the upper level. The finished basement is a game changer, complete with a FULL second kitchen, FULL bath, and a large bonus room that could function as a 6th bedroom, hobby room, or workout space. A spacious rec room with wet bar makes this lower level ideal for entertaining, independent daily living or hosting longer-term guests. Set on a third of an acre fenced lot, the corner location has extra room to spread out. This backyard is ready for your ideas and updates. While the home retains many original finishes, the sheer size, layout and existing improvements-including the 2021 kitchen, newer appliances, and new first-floor windows (2022)-offer exceptional value and opportunity. If you're looking for a home with serious space and potential, this is the one to see.
Two year lease preferred, negotiable for one year term. Security deposit equal to first month rent. Tenants pays electricity, gas, water, and lawn maintenance or can cut on own. Renters insurance required. Fees: $47 Non-Refundable Application Fee **Available Immediately**
House for rent
Accepts Zillow applications
$4,250/mo
405 E Home Ave, Palatine, IL 60074
4beds
3,056sqft
Price may not include required fees and charges.
Single family residence
Available now
Cats, small dogs OK
Central air
In unit laundry
Attached garage parking
Forced air
What's special
Cozy gas fireplaceFinished basementFull hall bathFlexible roomLarge bonus roomSpacious rec roomFull second kitchen
- 11 days
- on Zillow |
- -- |
- -- |
Travel times
Facts & features
Interior
Bedrooms & bathrooms
- Bedrooms: 4
- Bathrooms: 4
- Full bathrooms: 4
Heating
- Forced Air
Cooling
- Central Air
Appliances
- Included: Dishwasher, Dryer, Freezer, Oven, Refrigerator, Washer
- Laundry: In Unit
Features
- Flooring: Carpet, Hardwood, Tile
Interior area
- Total interior livable area: 3,056 sqft
Property
Parking
- Parking features: Attached
- Has attached garage: Yes
- Details: Contact manager
Features
- Exterior features: Electricity not included in rent, Gas not included in rent, Heating system: Forced Air, Water not included in rent
Details
- Parcel number: 0211211001
Construction
Type & style
- Home type: SingleFamily
- Property subtype: Single Family Residence
Community & HOA
Location
- Region: Palatine
Financial & listing details
- Lease term: 1 Year
Price history
| Date | Event | Price |
|---|---|---|
| 7/29/2025 | Listed for rent | $4,250$1/sqft |
Source: Zillow Rentals | ||
| 7/16/2025 | Listing removed | $675,000$221/sqft |
Source: | ||
| 6/19/2025 | Listed for sale | $675,000+12.7%$221/sqft |
Source: | ||
| 9/16/2022 | Listing removed | -- |
Source: | ||
| 6/17/2022 | Listed for sale | $599,000+19.9%$196/sqft |
Source: | ||
![[object Object]](https://photos.zillowstatic.com/fp/39c9f08f63afe1ed9ae979eed9f62f13-p_i.jpg)
