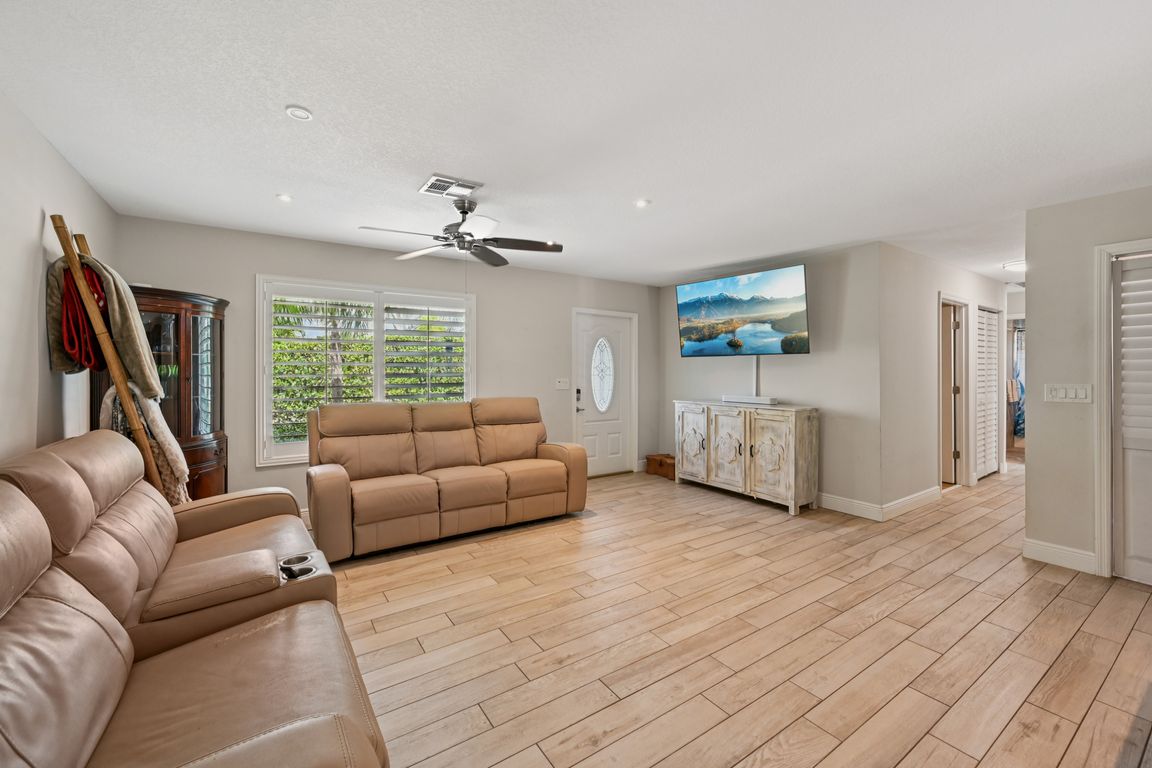
For sale
$620,000
3beds
1,162sqft
405 E Whitney Drive, Jupiter, FL 33458
3beds
1,162sqft
Single family residence
Built in 1981
8,605 sqft
1 Attached garage space
$534 price/sqft
What's special
Fenced yardHuge poolTravertine pool deckGranite countersMetal roofUpdated appliancesTile flooring
Beautifully remodeled 3 bed, 2 bath Jupiter home with no HOA--just minutes from the beach! Enjoy your private oasis featuring a travertine pool deck, huge pool, outdoor shower, fenced yard, tongue & groove patio ceilings, and lush landscaping. Interior highlights include tile flooring, granite counters, and updated appliances (3 yrs old). ...
- 13 days
- on Zillow |
- 2,106 |
- 166 |
Source: BeachesMLS,MLS#: RX-11111868 Originating MLS: Beaches MLS
Originating MLS: Beaches MLS
Travel times
Living Room
Kitchen
Primary Bedroom
Zillow last checked: 7 hours ago
Listing updated: 22 hours ago
Listed by:
Kevin Rodden Keogh 561-339-2325,
Lighthouse Realty Group, Inc,
Ryan C Jones 561-301-1664,
Lighthouse Realty Group, Inc
Source: BeachesMLS,MLS#: RX-11111868 Originating MLS: Beaches MLS
Originating MLS: Beaches MLS
Facts & features
Interior
Bedrooms & bathrooms
- Bedrooms: 3
- Bathrooms: 2
- Full bathrooms: 2
Rooms
- Room types: None
Primary bedroom
- Level: 1
- Area: 165 Square Feet
- Dimensions: 15 x 11
Kitchen
- Level: 1
- Area: 63 Square Feet
- Dimensions: 9 x 7
Living room
- Level: 1
- Area: 182 Square Feet
- Dimensions: 14 x 13
Heating
- Central, Electric
Cooling
- Central Air, Electric
Appliances
- Included: Dishwasher, Disposal, Dryer, Microwave, Electric Range, Refrigerator, Electric Water Heater
- Laundry: Inside
Features
- Entry Lvl Lvng Area, Kitchen Island, Pantry, Stack Bedrooms, Walk-In Closet(s)
- Flooring: Ceramic Tile, Tile
Interior area
- Total structure area: 1,717
- Total interior livable area: 1,162 sqft
Video & virtual tour
Property
Parking
- Total spaces: 1
- Parking features: 2+ Spaces, Circular Driveway, Garage - Attached, RV/Boat
- Has attached garage: Yes
- Carport spaces: 1
- Has uncovered spaces: Yes
Features
- Stories: 1
- Patio & porch: Covered Patio, Open Porch
- Exterior features: Auto Sprinkler, Custom Lighting, Outdoor Shower
- Has private pool: Yes
- Pool features: In Ground
- Fencing: Fenced
- Has view: Yes
- View description: Pool
- Waterfront features: None
Lot
- Size: 8,605 Square Feet
- Dimensions: 66.0 ft x 130.0 ft
- Features: < 1/4 Acre, Sidewalks
Details
- Parcel number: 30424101010070290
- Zoning: R1(cit
Construction
Type & style
- Home type: SingleFamily
- Property subtype: Single Family Residence
Materials
- Frame, Stucco
- Roof: Metal
Condition
- Resale
- New construction: No
- Year built: 1981
Utilities & green energy
- Sewer: Public Sewer
- Water: Public
- Utilities for property: Cable Connected, Electricity Connected
Community & HOA
Community
- Features: None
- Security: Smoke Detector(s)
- Subdivision: Eastview Manor
HOA
- Services included: None
Location
- Region: Jupiter
Financial & listing details
- Price per square foot: $534/sqft
- Tax assessed value: $392,801
- Annual tax amount: $6,983
- Date on market: 7/31/2025
- Listing terms: Cash,Conventional,FHA,VA Loan
- Electric utility on property: Yes
- Road surface type: Paved