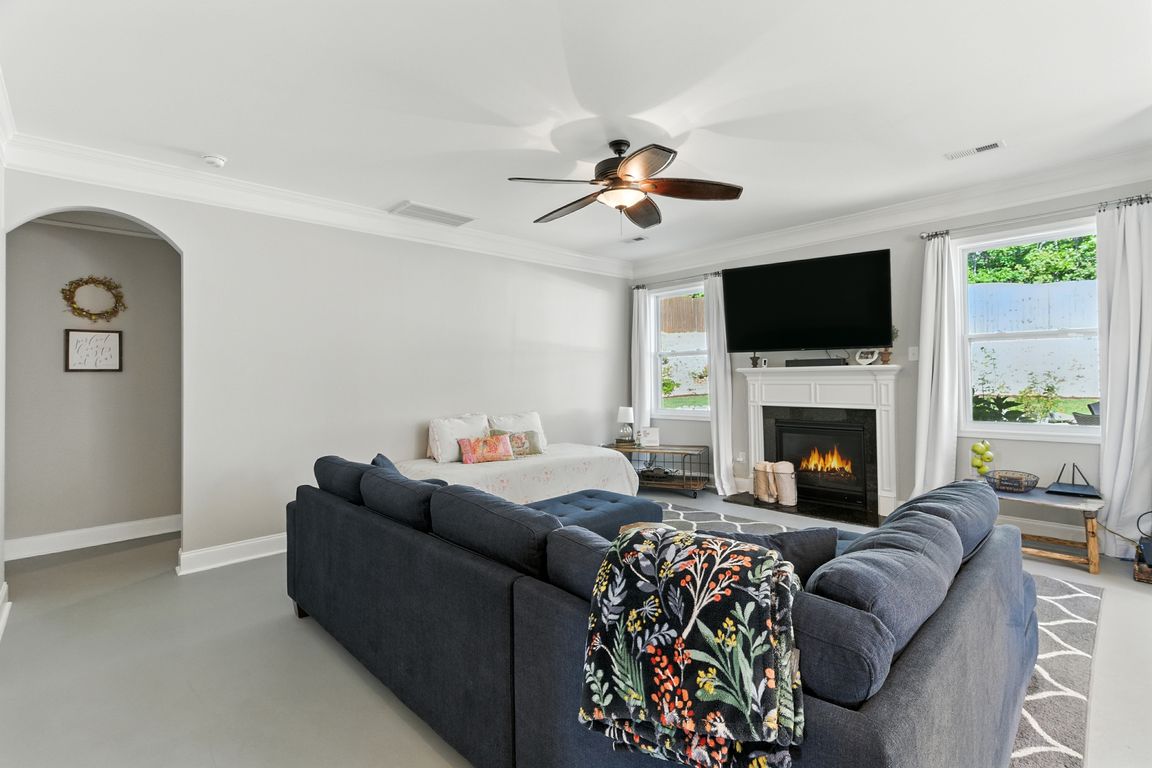Open: Sun 1pm-3pm

For salePrice cut: $25K (10/30)
$450,000
5beds
3,166sqft
405 Eagle Claw Ct, Chapin, SC 29036
5beds
3,166sqft
Single family residence
Built in 2014
0.34 Acres
2 Attached garage spaces
$142 price/sqft
$675 annually HOA fee
What's special
Charming gazeboGarden tubQuiet chapin cul-de-sacNewly built deckMain level guest suitePrivate backyardBath with double vanities
Come see this stunning home tucked away in a quiet Chapin cul-de-sac! With 5 bedrooms and 4 full baths, including a main level guest suite, this home is designed for both comfort and function. The open layout features a formal dining room with coffered ceiling, a granite kitchen with stainless steel ...
- 85 days |
- 529 |
- 23 |
Source: Consolidated MLS,MLS#: 616364
Travel times
Living Room
Kitchen
Primary Bedroom
Zillow last checked: 8 hours ago
Listing updated: November 21, 2025 at 09:32am
Listed by:
Liliana Carr,
Chucktown Homes - Keller Williams
Source: Consolidated MLS,MLS#: 616364
Facts & features
Interior
Bedrooms & bathrooms
- Bedrooms: 5
- Bathrooms: 4
- Full bathrooms: 4
- Main level bathrooms: 1
Primary bedroom
- Features: Tub-Garden, Bath-Private, Walk-In Closet(s), Vaulted Ceiling(s), Ceiling Fan(s), Separate Water Closet
- Level: Second
Bedroom 2
- Features: Bath-Shared, Walk-In Closet(s), Ceiling Fan(s)
- Level: Main
Bedroom 3
- Features: Walk-In Closet(s), Ceiling Fan(s)
- Level: Second
Bedroom 4
- Features: Walk-In Closet(s), Ceiling Fan(s)
- Level: Second
Bedroom 5
- Features: Bath-Shared, Walk-In Closet(s), Ceiling Fan(s)
- Level: Second
Dining room
- Features: High Ceilings
- Level: Main
Kitchen
- Features: Eat-in Kitchen, Granite Counters, Backsplash-Tiled, Recessed Lighting
- Level: Main
Living room
- Features: Fireplace, Ceiling Fan
- Level: Main
Heating
- Gas 1st Lvl, Gas 2nd Lvl
Cooling
- Central Air
Appliances
- Included: Free-Standing Range, Dishwasher, Disposal, Microwave Above Stove, Tankless Water Heater
- Laundry: Heated Space
Features
- Flooring: Engineered Hardwood, Luxury Vinyl
- Has basement: No
- Number of fireplaces: 1
- Fireplace features: Gas Log-Natural
Interior area
- Total structure area: 3,166
- Total interior livable area: 3,166 sqft
Video & virtual tour
Property
Parking
- Total spaces: 2
- Parking features: Garage - Attached
- Attached garage spaces: 2
Features
- Stories: 2
- Patio & porch: Deck
- Exterior features: Gutters - Full
- Fencing: Privacy
Lot
- Size: 0.34 Acres
- Features: Cul-De-Sac, Sprinkler
Details
- Parcel number: 00071301010
Construction
Type & style
- Home type: SingleFamily
- Architectural style: Traditional
- Property subtype: Single Family Residence
Materials
- Fiber Cement-Hardy Plank, Stone
- Foundation: Slab
Condition
- New construction: No
- Year built: 2014
Utilities & green energy
- Sewer: Public Sewer
- Water: Public
- Utilities for property: Cable Available, Electricity Connected
Community & HOA
Community
- Features: Pool
- Subdivision: Eagles Nest
HOA
- Has HOA: Yes
- HOA fee: $675 annually
Location
- Region: Chapin
Financial & listing details
- Price per square foot: $142/sqft
- Tax assessed value: $381,700
- Annual tax amount: $2,571
- Date on market: 8/29/2025
- Listing agreement: Exclusive Right To Sell
- Road surface type: Paved