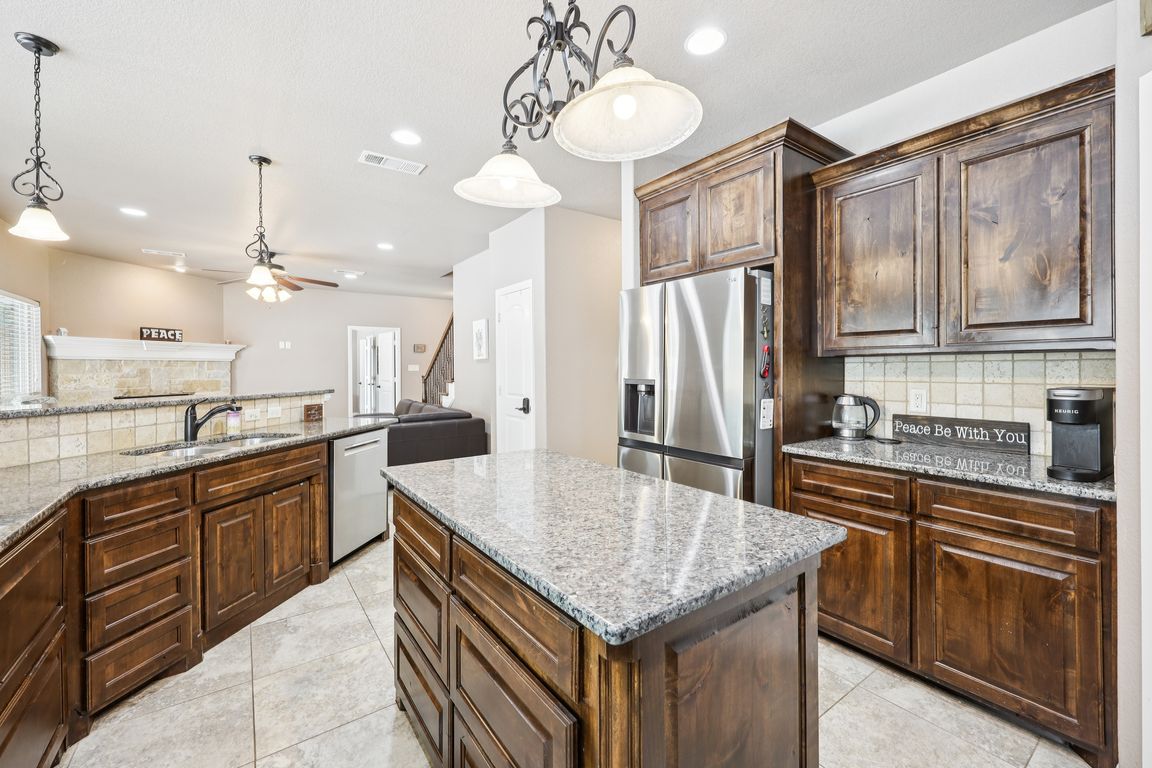
For salePrice cut: $12.9K (9/24)
$537,000
3beds
2,217sqft
405 Edgewood Ter, Boyd, TX 76023
3beds
2,217sqft
Single family residence
Built in 2014
0.30 Acres
2 Attached garage spaces
$242 price/sqft
What's special
Sparkling poolPrivate hot tubBackyard retreatWall of windowsMedia roomWalk-in closetPersonal sauna
This house comes with a REDUCED RATE as low as 5.875% (APR 6.114%) as of 08-7-2025 through List & Lock™. This is a seller-paid rate buydown that reduces the buyer’s interest rate and monthly payment. Terms apply, see disclosures for more information. Don’t miss this opportunity to save on your monthly payment, ...
- 80 days |
- 578 |
- 17 |
Source: NTREIS,MLS#: 20997837
Travel times
Kitchen
Family Room
Primary Bedroom
Zillow last checked: 7 hours ago
Listing updated: September 24, 2025 at 10:26am
Listed by:
Sheana Silvertooth 0686682 972-836-9295,
JPAR 972-836-9295
Source: NTREIS,MLS#: 20997837
Facts & features
Interior
Bedrooms & bathrooms
- Bedrooms: 3
- Bathrooms: 3
- Full bathrooms: 2
- 1/2 bathrooms: 1
Primary bedroom
- Features: Dual Sinks, En Suite Bathroom, Garden Tub/Roman Tub, Separate Shower, Walk-In Closet(s)
- Level: First
- Dimensions: 15 x 14
Bedroom
- Features: Ceiling Fan(s)
- Level: Second
Bedroom
- Features: Ceiling Fan(s)
- Level: Second
Living room
- Features: Fireplace
- Level: First
- Dimensions: 18 x 14
Media room
- Level: Second
Utility room
- Features: Built-in Features, Sink
- Level: First
Heating
- Central, Electric, Fireplace(s)
Cooling
- Central Air, Ceiling Fan(s), Electric
Appliances
- Included: Dishwasher, Electric Range, Disposal, Microwave
- Laundry: Washer Hookup, Electric Dryer Hookup, Laundry in Utility Room
Features
- Decorative/Designer Lighting Fixtures, Double Vanity, Granite Counters, High Speed Internet, Kitchen Island, Open Floorplan, Pantry, Wired for Data, Natural Woodwork, Walk-In Closet(s)
- Flooring: Carpet, Ceramic Tile
- Windows: Window Coverings
- Has basement: No
- Number of fireplaces: 1
- Fireplace features: Living Room
Interior area
- Total interior livable area: 2,217 sqft
Video & virtual tour
Property
Parking
- Total spaces: 2
- Parking features: Door-Multi, Driveway, Garage Faces Front, Garage, Garage Door Opener, Inside Entrance, Outside, On Street
- Attached garage spaces: 2
- Has uncovered spaces: Yes
Features
- Levels: Two
- Stories: 2
- Patio & porch: Front Porch, Covered
- Exterior features: Lighting, Private Yard, Rain Gutters, Storage
- Has private pool: Yes
- Pool features: Fenced, In Ground, Outdoor Pool, Pool, Private, Pool Sweep, Salt Water
- Fencing: Back Yard,Fenced,Privacy,Wood
Lot
- Size: 0.3 Acres
- Features: Cleared, Cul-De-Sac, Interior Lot, Landscaped
- Residential vegetation: Cleared, Grassed
Details
- Parcel number: 770609
Construction
Type & style
- Home type: SingleFamily
- Architectural style: Traditional,Detached
- Property subtype: Single Family Residence
Materials
- Brick
- Foundation: Slab
- Roof: Composition
Condition
- Year built: 2014
Utilities & green energy
- Sewer: Public Sewer
- Water: Public
- Utilities for property: Electricity Connected, Sewer Available, Separate Meters, Underground Utilities, Water Available
Green energy
- Energy efficient items: Insulation
Community & HOA
Community
- Features: Community Mailbox
- Subdivision: MEADOW PARK Add
HOA
- Has HOA: No
Location
- Region: Boyd
Financial & listing details
- Price per square foot: $242/sqft
- Tax assessed value: $533,279
- Annual tax amount: $10,133
- Date on market: 7/17/2025
- Electric utility on property: Yes