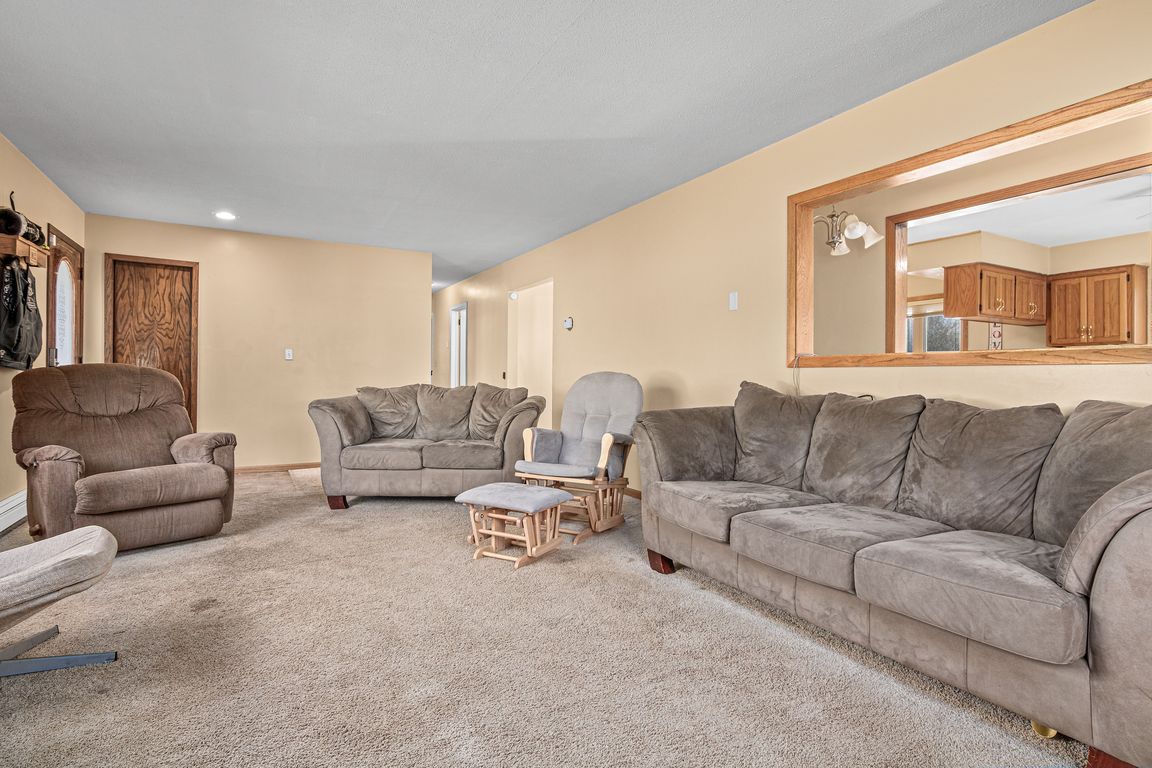
Active
$240,000
5beds
2,570sqft
405 Elm St, Henderson, MN 56044
5beds
2,570sqft
Single family residence
Built in 1976
7,840 sqft
2 Garage spaces
$93 price/sqft
What's special
Welcome to 405 Elm Street in Henderson! This spacious 5-bedroom home offers 3 bedrooms on the main level and both living and family rooms-perfect for entertaining or relaxing. The lower level includes partially finished spaces ready for your personal touch, and the homeowner will leave all materials currently on hand to ...
- 9 days |
- 885 |
- 40 |
Likely to sell faster than
Source: NorthstarMLS as distributed by MLS GRID,MLS#: 6805648
Travel times
Living Room
Kitchen
Primary Bedroom
Zillow last checked: 8 hours ago
Listing updated: October 30, 2025 at 03:03am
Listed by:
Dylan Shaw 763-339-7614,
eXp Realty,
Obvious Real Estate 763-294-8207
Source: NorthstarMLS as distributed by MLS GRID,MLS#: 6805648
Facts & features
Interior
Bedrooms & bathrooms
- Bedrooms: 5
- Bathrooms: 2
- Full bathrooms: 2
Rooms
- Room types: Living Room, Dining Room, Family Room, Kitchen, Bedroom 1, Bedroom 2, Bedroom 3, Bedroom 4, Bedroom 5, Laundry, Storage
Bedroom 1
- Level: Main
- Area: 81 Square Feet
- Dimensions: 9 x 9
Bedroom 2
- Level: Main
- Area: 143 Square Feet
- Dimensions: 13 x 11
Bedroom 3
- Level: Main
- Area: 90 Square Feet
- Dimensions: 10 x 9
Bedroom 4
- Level: Lower
- Area: 132 Square Feet
- Dimensions: 11 x 12
Bedroom 5
- Level: Lower
- Area: 154 Square Feet
- Dimensions: 11 x 14
Dining room
- Level: Main
- Area: 120 Square Feet
- Dimensions: 8 x 15
Family room
- Level: Lower
- Area: 288 Square Feet
- Dimensions: 24 x 12
Kitchen
- Level: Main
- Area: 144 Square Feet
- Dimensions: 12 x 12
Laundry
- Level: Lower
- Area: 132 Square Feet
- Dimensions: 12 x 11
Living room
- Level: Main
- Area: 247 Square Feet
- Dimensions: 19 x 13
Storage
- Level: Lower
- Area: 78 Square Feet
- Dimensions: 13 x 6
Heating
- Hot Water, Radiant Floor
Cooling
- Wall Unit(s)
Appliances
- Included: Dishwasher, Freezer, Microwave, Range, Refrigerator, Wall Oven
Features
- Basement: Block,Full,Partially Finished,Sump Pump
- Has fireplace: No
Interior area
- Total structure area: 2,570
- Total interior livable area: 2,570 sqft
- Finished area above ground: 1,380
- Finished area below ground: 1,190
Property
Parking
- Total spaces: 2
- Parking features: Detached, Asphalt
- Garage spaces: 2
- Details: Garage Dimensions (20 x 22)
Accessibility
- Accessibility features: None
Features
- Levels: One
- Stories: 1
- Fencing: Full
Lot
- Size: 7,840.8 Square Feet
- Dimensions: 75 x 95
- Features: Wooded
Details
- Additional structures: Storage Shed
- Foundation area: 1380
- Parcel number: 350061010
- Zoning description: Residential-Single Family
Construction
Type & style
- Home type: SingleFamily
- Property subtype: Single Family Residence
Materials
- Wood Siding
- Roof: Asphalt
Condition
- Age of Property: 49
- New construction: No
- Year built: 1976
Utilities & green energy
- Electric: Circuit Breakers
- Gas: Natural Gas
- Sewer: City Sewer/Connected
- Water: City Water/Connected
Community & HOA
HOA
- Has HOA: No
Location
- Region: Henderson
Financial & listing details
- Price per square foot: $93/sqft
- Tax assessed value: $205,400
- Annual tax amount: $2,690
- Date on market: 10/29/2025