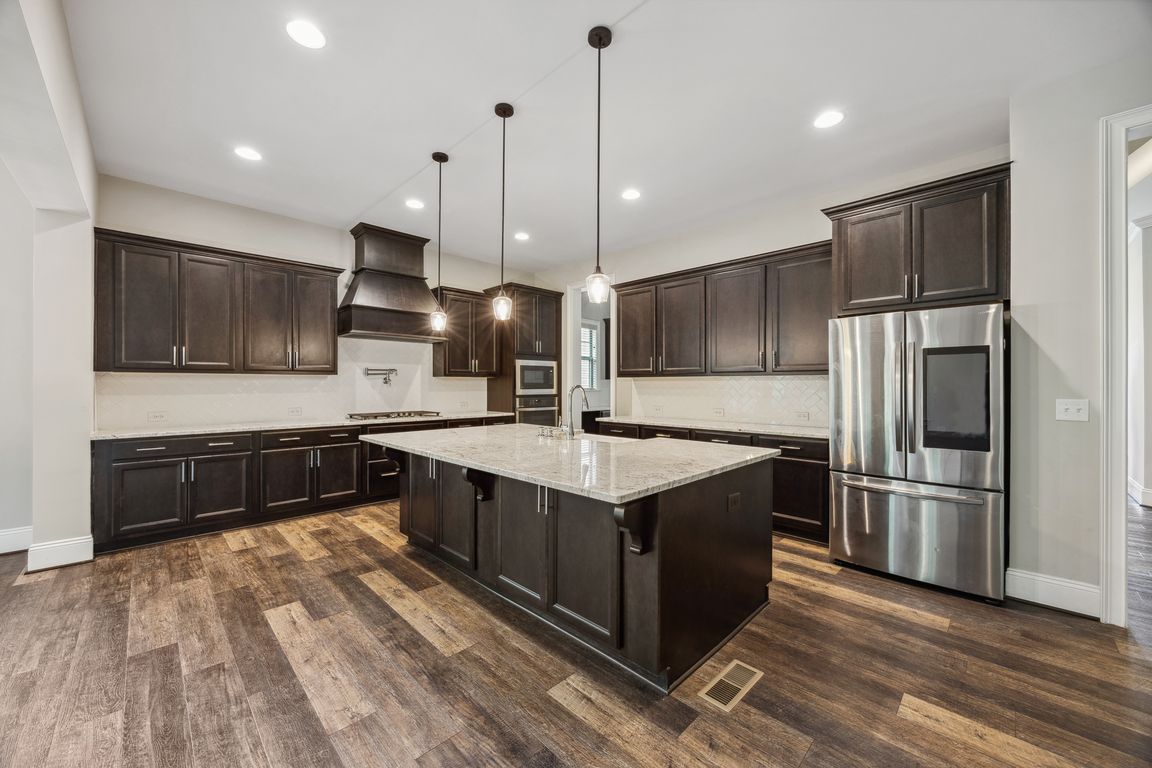
For salePrice cut: $20K (10/28)
$1,120,000
6beds
4,700sqft
405 Gilpin Way, Cary, NC 27519
6beds
4,700sqft
Single family residence
Built in 2021
8,363 sqft
2 Garage spaces
$238 price/sqft
$100 monthly HOA fee
What's special
Finished basementNatural gas fireplaceTwo rear decksSerene wooded viewsScreened porchGas cooktopBuilt-in wall oven
Experience exceptional living in this 4,700+ sq. ft. custom-built West Cary residence, thoughtfully designed for multi-generational lifestyles. With six bedrooms, five and a half baths, and three finished levels, the home offers both privacy and connection for large or extended households. The main level features a private guest suite with en suite ...
- 100 days |
- 1,367 |
- 44 |
Source: LPRMLS,MLS#: 748673 Originating MLS: Longleaf Pine Realtors
Originating MLS: Longleaf Pine Realtors
Travel times
Family Room
Kitchen
Primary Bedroom
Zillow last checked: 8 hours ago
Listing updated: November 01, 2025 at 12:07pm
Listed by:
MEGAN JOHNSON,
COLDWELL BANKER ADVANTAGE - FAYETTEVILLE
Source: LPRMLS,MLS#: 748673 Originating MLS: Longleaf Pine Realtors
Originating MLS: Longleaf Pine Realtors
Facts & features
Interior
Bedrooms & bathrooms
- Bedrooms: 6
- Bathrooms: 6
- Full bathrooms: 5
- 1/2 bathrooms: 1
Heating
- Electric, Gas
Cooling
- Central Air
Appliances
- Included: Gas Cooktop, Disposal, Tankless Water Heater
Features
- Dining Area, Separate/Formal Dining Room, Eat-in Kitchen, Granite Counters, Garden Tub/Roman Tub, High Ceilings, High Speed Internet, In-Law Floorplan, Kitchen Island, Loft, Open Floorplan, Recessed Lighting, Storage, Wired for Sound, Instant Hot Water
- Flooring: Carpet, Hardwood, Tile
- Basement: Full,Finished,Walk-Out Access
- Number of fireplaces: 1
- Fireplace features: Gas, Living Room
Interior area
- Total interior livable area: 4,700 sqft
Video & virtual tour
Property
Parking
- Total spaces: 2
- Parking features: Attached Carport
- Garage spaces: 2
Features
- Patio & porch: Rear Porch, Front Porch, Porch, Screened
- Exterior features: Porch
Lot
- Size: 8,363.52 Square Feet
- Features: < 1/4 Acre, Business Park, Cleared
- Topography: Cleared
Details
- Parcel number: 0735415915
- Special conditions: Standard
Construction
Type & style
- Home type: SingleFamily
- Architectural style: Traditional
- Property subtype: Single Family Residence
Materials
- Fiber Cement, Stone Veneer, Wood Frame
Condition
- Good Condition
- New construction: No
- Year built: 2021
Details
- Warranty included: Yes
Utilities & green energy
- Electric: 220 Volts
- Sewer: Public Sewer
- Water: Public
Community & HOA
Community
- Subdivision: The Reserve At Wackena
HOA
- Has HOA: Yes
- HOA fee: $100 monthly
- HOA name: Rs Fincher
Location
- Region: Cary
Financial & listing details
- Price per square foot: $238/sqft
- Tax assessed value: $900,340
- Annual tax amount: $7,737
- Date on market: 8/14/2025
- Cumulative days on market: 101 days
- Listing terms: Cash,New Loan
- Inclusions: Refrigerator, Washer, dryer
- Exclusions: None
- Ownership: More than a year