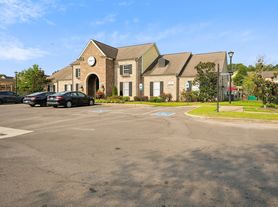Room details
Spacious Luxury Home Roommate Wanted
Available in later September 2025, this 5,400+ sq ft furnished house in Cordova's prestigious gated community offers 4 bedrooms and 4.5 bathrooms, ensuring privacy and comfort. Each bedroom is exceptionally spacious larger than typical homes and some feature individual heating/cooling systems for personalized climate control.
The home includes:
Elegant living areas (playroom, dining room, lounge)
Large kitchen with breakfast room
Washer/dryer, refrigerator, and stove
Five separate HVAC zones for optimal comfort
Located in one of Memphis' safest neighborhoods, this upscale residence is ideal for professionals or graduate students. Rent is $750/room/month + shared utilities.
Requirements: Non-smoker, no pets, no drug.
Interested? Reach out for details!
Rent is $750/month + shared utilities
