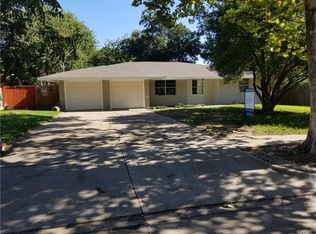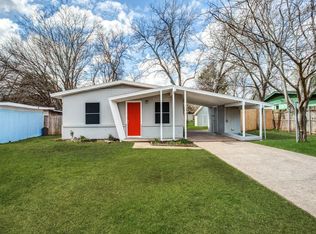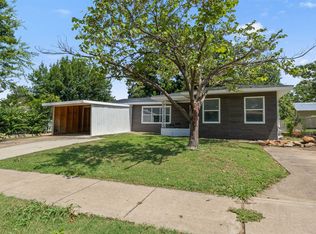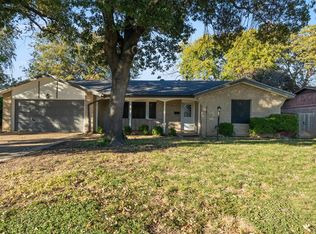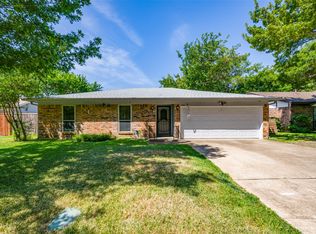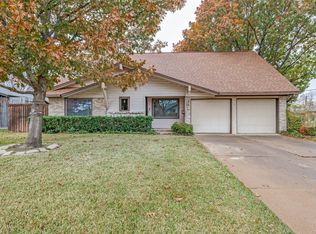***Owner is also a contractor, he will put in new flooring with an acceptable offer***Lots of living space in this home near the Arlington Entertainment district. The homeowner has put in quite a few updates recently including tankless water heater in 2024, new plumbing 2024, and HVAC 2022. Four bedrooms and two updated full baths, and this home has extra office space in the back that has AC. The shed in back has electricity and there is enough of a backyard for the kids to play. It is ready to move in for your family!
For sale
Price cut: $25K (11/12)
$325,000
405 Harriett St, Arlington, TX 76010
4beds
2,041sqft
Est.:
Single Family Residence
Built in 1960
9,234.72 Square Feet Lot
$320,700 Zestimate®
$159/sqft
$-- HOA
What's special
Four bedroomsLots of living space
- 182 days |
- 483 |
- 14 |
Zillow last checked: 8 hours ago
Listing updated: December 16, 2025 at 08:10am
Listed by:
Julie Castleberry 0685712 817-228-0606,
Compass RE Texas , LLC 214-814-8100
Source: NTREIS,MLS#: 20922180
Tour with a local agent
Facts & features
Interior
Bedrooms & bathrooms
- Bedrooms: 4
- Bathrooms: 2
- Full bathrooms: 2
Primary bedroom
- Level: First
- Dimensions: 13 x 13
Bedroom
- Level: First
- Dimensions: 14 x 10
Bedroom
- Level: First
- Dimensions: 11 x 11
Bedroom
- Level: First
- Dimensions: 10 x 10
Dining room
- Level: First
- Dimensions: 10 x 9
Family room
- Level: First
- Dimensions: 30 x 15
Living room
- Level: First
- Dimensions: 23 x 17
Heating
- Central, Natural Gas
Cooling
- Central Air, Ceiling Fan(s), Electric
Appliances
- Included: Dishwasher, Disposal, Gas Range, Tankless Water Heater
- Laundry: Washer Hookup, Electric Dryer Hookup, In Kitchen
Features
- Eat-in Kitchen, Pantry, Cable TV
- Flooring: Carpet, Ceramic Tile
- Has basement: No
- Number of fireplaces: 1
- Fireplace features: Gas
Interior area
- Total interior livable area: 2,041 sqft
Video & virtual tour
Property
Parking
- Total spaces: 2
- Parking features: Concrete, Door-Multi, Driveway, Garage Faces Front, Garage, Garage Door Opener
- Attached garage spaces: 2
- Has uncovered spaces: Yes
Features
- Levels: One
- Stories: 1
- Pool features: None
Lot
- Size: 9,234.72 Square Feet
- Features: Interior Lot, Few Trees
Details
- Parcel number: 01336886
Construction
Type & style
- Home type: SingleFamily
- Architectural style: Ranch,Detached
- Property subtype: Single Family Residence
Materials
- Brick
- Foundation: Slab
- Roof: Composition
Condition
- Year built: 1960
Utilities & green energy
- Sewer: Public Sewer
- Water: Public
- Utilities for property: Sewer Available, Water Available, Cable Available
Community & HOA
Community
- Features: Curbs
- Subdivision: Hollandale Add
HOA
- Has HOA: No
Location
- Region: Arlington
Financial & listing details
- Price per square foot: $159/sqft
- Tax assessed value: $258,960
- Annual tax amount: $5,660
- Date on market: 6/24/2025
- Cumulative days on market: 183 days
- Listing terms: Cash,Conventional,FHA,VA Loan
- Road surface type: Asphalt
Estimated market value
$320,700
$305,000 - $337,000
$2,639/mo
Price history
Price history
| Date | Event | Price |
|---|---|---|
| 11/12/2025 | Price change | $325,000-7.1%$159/sqft |
Source: NTREIS #20922180 Report a problem | ||
| 7/16/2025 | Price change | $350,000-2.8%$171/sqft |
Source: NTREIS #20922180 Report a problem | ||
| 6/24/2025 | Listed for sale | $360,000+311.4%$176/sqft |
Source: NTREIS #20922180 Report a problem | ||
| 10/24/2011 | Sold | -- |
Source: Agent Provided Report a problem | ||
| 7/30/2011 | Price change | $87,500-1.1%$43/sqft |
Source: Elaine Dodson, REALTORS, Inc #11635361 Report a problem | ||
Public tax history
Public tax history
| Year | Property taxes | Tax assessment |
|---|---|---|
| 2024 | $5,660 +16.6% | $258,960 +17.7% |
| 2023 | $4,854 -8.9% | $220,000 +2.7% |
| 2022 | $5,328 +41.4% | $214,245 +45.7% |
Find assessor info on the county website
BuyAbility℠ payment
Est. payment
$2,122/mo
Principal & interest
$1575
Property taxes
$433
Home insurance
$114
Climate risks
Neighborhood: East
Nearby schools
GreatSchools rating
- 3/10Berry Elementary SchoolGrades: PK-6Distance: 0.7 mi
- 2/10Carter Junior High SchoolGrades: 7-8Distance: 1.9 mi
- 2/10Sam Houston High SchoolGrades: 9-12Distance: 2 mi
Schools provided by the listing agent
- Elementary: Thornton
- High: Sam Houston
- District: Arlington ISD
Source: NTREIS. This data may not be complete. We recommend contacting the local school district to confirm school assignments for this home.
- Loading
- Loading
