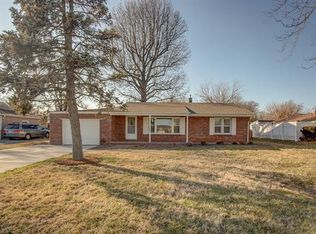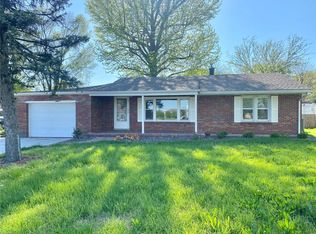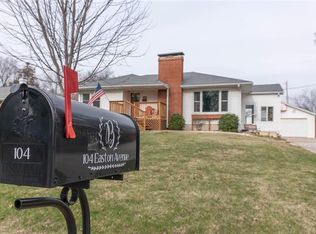Closed
Listing Provided by:
Christina Johnson 618-491-3335,
Keller Williams Pinnacle
Bought with: Coldwell Banker Brown Realtors
$197,000
405 Hartman Ln, O'Fallon, IL 62269
4beds
1,478sqft
Single Family Residence
Built in 1954
0.29 Acres Lot
$199,000 Zestimate®
$133/sqft
$1,947 Estimated rent
Home value
$199,000
$173,000 - $231,000
$1,947/mo
Zestimate® history
Loading...
Owner options
Explore your selling options
What's special
Welcome to easy main-floor living in this beautifully updated 4-bedroom ranch-style home, where natural light pours in through every window and thoughtful details create a space that feels both stylish and comfortable. Inside, you’ll find a bright, functional layout with a large kitchen featuring stainless steel appliances, tons of cabinets, ample counter space, and plenty of room for entertaining. The modern color palette throughout and ceiling fans in every bedroom add to the home's fresh, move-in-ready appeal. All four bedrooms are generously sized, offering flexibility for privacy, guests, hobbies or a home office setup. Step outside into your backyard—fully fenced for peace of mind and packed with perks including a spacious patio, playset, storage shed, and tons of room to relax or play. Whether hosting a BBQ or enjoying a quiet evening under the stars, this outdoor space checks all the boxes. Plus, the extra-large driveway offers plenty of parking for multiple vehicles, RVs, or trailers. Located just minutes from shopping, restaurants, entertainment, and interstate access, you’ll enjoy both convenience and comfort in one perfect package. Whether you're commuting, grabbing dinner, or planning a weekend outing, everything you need is right around the corner. Don't let this be the one that got away, schedule your private tour w/ your favorite Realtor TODAY!
This home truly combines style, space, and an unbeatable location—don’t miss the chance to make it yours!
Zillow last checked: 8 hours ago
Listing updated: September 25, 2025 at 12:29pm
Listing Provided by:
Christina Johnson 618-491-3335,
Keller Williams Pinnacle
Bought with:
Chester C Bell, 475.194629
Coldwell Banker Brown Realtors
Source: MARIS,MLS#: 25053998 Originating MLS: Southwestern Illinois Board of REALTORS
Originating MLS: Southwestern Illinois Board of REALTORS
Facts & features
Interior
Bedrooms & bathrooms
- Bedrooms: 4
- Bathrooms: 1
- Full bathrooms: 1
- Main level bathrooms: 1
- Main level bedrooms: 4
Bedroom
- Description: See Floor Plan
- Features: Floor Covering: Carpeting
- Level: Main
- Area: 156
- Dimensions: 12x13
Bedroom
- Description: See Floor Plan
- Features: Floor Covering: Carpeting
- Level: Main
- Area: 187
- Dimensions: 11x17
Bedroom
- Description: See Floor Plan
- Features: Floor Covering: Carpeting
- Level: Main
- Area: 143
- Dimensions: 11x13
Bedroom
- Description: See Floor Plan
- Features: Floor Covering: Carpeting
- Level: Main
- Area: 90
- Dimensions: 9x10
Bathroom
- Description: See Floor Plan
- Features: Floor Covering: Ceramic Tile
- Level: Main
- Area: 45
- Dimensions: 5x9
Dining room
- Description: See Floor Plan
- Features: Floor Covering: Ceramic Tile
- Level: Main
- Area: 90
- Dimensions: 9x10
Kitchen
- Description: See Floor Plan
- Features: Floor Covering: Ceramic Tile
- Level: Main
- Area: 126
- Dimensions: 14x9
Laundry
- Description: See Floor Plan
- Features: Floor Covering: Laminate
- Level: Main
- Area: 55
- Dimensions: 11x5
Living room
- Description: See Floor Plan
- Features: Floor Covering: Carpeting
- Level: Main
- Area: 247
- Dimensions: 19x13
Heating
- Forced Air, Natural Gas
Cooling
- Central Air, Electric
Appliances
- Included: Electric Water Heater, Dishwasher, Electric Range, Electric Oven, Refrigerator
- Laundry: Main Level
Features
- Kitchen/Dining Room Combo, Bookcases, Eat-in Kitchen
- Doors: Panel Door(s)
- Windows: Bay Window(s)
- Has basement: No
- Number of fireplaces: 1
- Fireplace features: Wood Burning, Living Room
Interior area
- Total structure area: 1,478
- Total interior livable area: 1,478 sqft
- Finished area above ground: 1,478
Property
Parking
- Total spaces: 4
- Parking features: Driveway, Off Street
- Has uncovered spaces: Yes
Features
- Levels: One
- Patio & porch: Covered, Front Porch, Patio
- Fencing: Back Yard,Other
Lot
- Size: 0.29 Acres
- Dimensions: 77 x 160
- Features: Back Yard, Level
Details
- Additional structures: Shed(s)
- Parcel number: 0326.0410023
- Special conditions: Standard
Construction
Type & style
- Home type: SingleFamily
- Architectural style: Traditional,Ranch
- Property subtype: Single Family Residence
Materials
- Vinyl Siding
- Foundation: Slab
Condition
- Year built: 1954
Details
- Warranty included: Yes
Utilities & green energy
- Electric: Ameren
- Sewer: Public Sewer
- Water: Public
- Utilities for property: Cable Available, Electricity Connected, Sewer Connected, Water Connected
Community & neighborhood
Security
- Security features: Smoke Detector(s)
Location
- Region: Ofallon
- Subdivision: Ridge Prairie Heights 1st Add
Other
Other facts
- Listing terms: Cash,Conventional,FHA,VA Loan
- Road surface type: Asphalt
Price history
| Date | Event | Price |
|---|---|---|
| 9/25/2025 | Sold | $197,000$133/sqft |
Source: | ||
| 8/29/2025 | Pending sale | $197,000$133/sqft |
Source: | ||
| 8/21/2025 | Contingent | $197,000$133/sqft |
Source: | ||
| 8/18/2025 | Price change | $197,000-3.9%$133/sqft |
Source: | ||
| 8/6/2025 | Listed for sale | $204,900+33.1%$139/sqft |
Source: | ||
Public tax history
| Year | Property taxes | Tax assessment |
|---|---|---|
| 2023 | $2,996 +10.5% | $39,233 +9.2% |
| 2022 | $2,711 +1.5% | $35,913 +5.4% |
| 2021 | $2,671 +0.7% | $34,086 +1.9% |
Find assessor info on the county website
Neighborhood: 62269
Nearby schools
GreatSchools rating
- 5/10Central Elementary SchoolGrades: PK-4Distance: 0.1 mi
- 3/10Joseph Arthur Middle SchoolGrades: 5-8Distance: 0.3 mi
- 7/10O Fallon High SchoolGrades: 9-12Distance: 2.5 mi
Schools provided by the listing agent
- Elementary: Central Dist 104
- Middle: Central Dist 104
- High: Ofallon
Source: MARIS. This data may not be complete. We recommend contacting the local school district to confirm school assignments for this home.

Get pre-qualified for a loan
At Zillow Home Loans, we can pre-qualify you in as little as 5 minutes with no impact to your credit score.An equal housing lender. NMLS #10287.
Sell for more on Zillow
Get a free Zillow Showcase℠ listing and you could sell for .
$199,000
2% more+ $3,980
With Zillow Showcase(estimated)
$202,980

