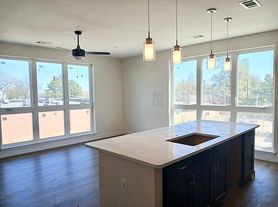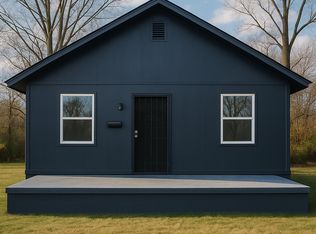About 405 Haynes
Enjoy, this charming, 3 bedroom 2-bathroom single family home is located just minutes from Central Gardens, U of M, and Midtown. The welcoming front porch opens to an entryway with lots of storage space, open concept for a living room and dining room area, includes wood flooring throughout, Kitchen with stainless steel appliances, gas stove, sizeable family room with fireplace, fenced in yard, two patios and storage room, plenty of space for a pet. Appliances include refrigerator, microwave, washer and dryer, pet friendly but additional fees may apply.
House for rent
Accepts Zillow applicationsSpecial offer
$1,500/mo
405 Haynes St, Memphis, TN 38111
3beds
1,599sqft
Price may not include required fees and charges.
Single family residence
Available now
Cats, dogs OK
Central air
In unit laundry
-- Parking
-- Heating
What's special
Welcoming front porchGas stoveTwo patiosFenced in yard
- 13 days
- on Zillow |
- -- |
- -- |
Travel times
Facts & features
Interior
Bedrooms & bathrooms
- Bedrooms: 3
- Bathrooms: 2
- Full bathrooms: 2
Cooling
- Central Air
Appliances
- Included: Dishwasher, Dryer, Freezer, Microwave, Oven, Refrigerator, Washer
- Laundry: In Unit
Features
- Storage
- Flooring: Hardwood, Tile
Interior area
- Total interior livable area: 1,599 sqft
Property
Parking
- Details: Contact manager
Features
- Patio & porch: Patio
- Exterior features: Fenced backyard
Details
- Parcel number: 04504100014
Construction
Type & style
- Home type: SingleFamily
- Property subtype: Single Family Residence
Community & HOA
Location
- Region: Memphis
Financial & listing details
- Lease term: 1 Year
Price history
| Date | Event | Price |
|---|---|---|
| 10/5/2025 | Price change | $1,500-3.2%$1/sqft |
Source: Zillow Rentals | ||
| 9/21/2025 | Listed for rent | $1,550$1/sqft |
Source: Zillow Rentals | ||
| 8/27/2025 | Listing removed | $198,900$124/sqft |
Source: | ||
| 7/8/2025 | Price change | $198,900-7.4%$124/sqft |
Source: | ||
| 6/26/2025 | Listed for sale | $214,9000%$134/sqft |
Source: | ||
Neighborhood: East Memphis-Colonial-Yorkshire
- Special offer! Get $200.0 of first months rent if you sign up by October 15th.Expires October 15, 2025

